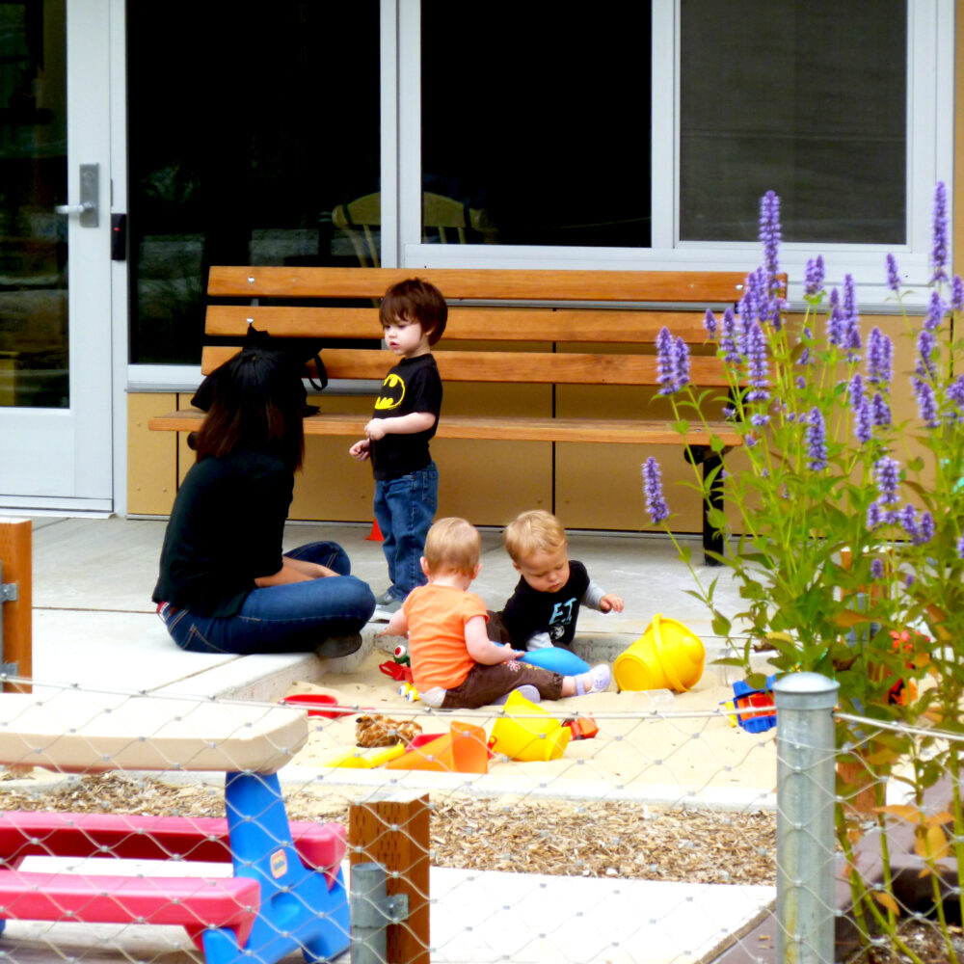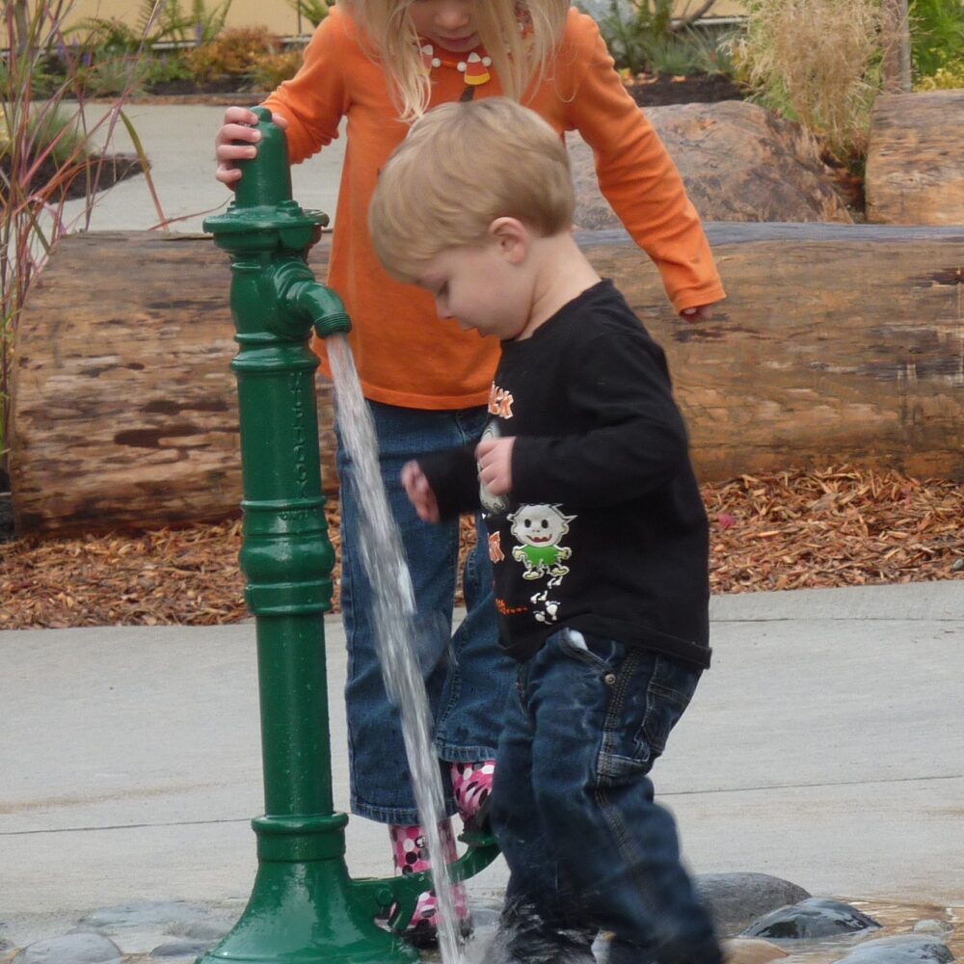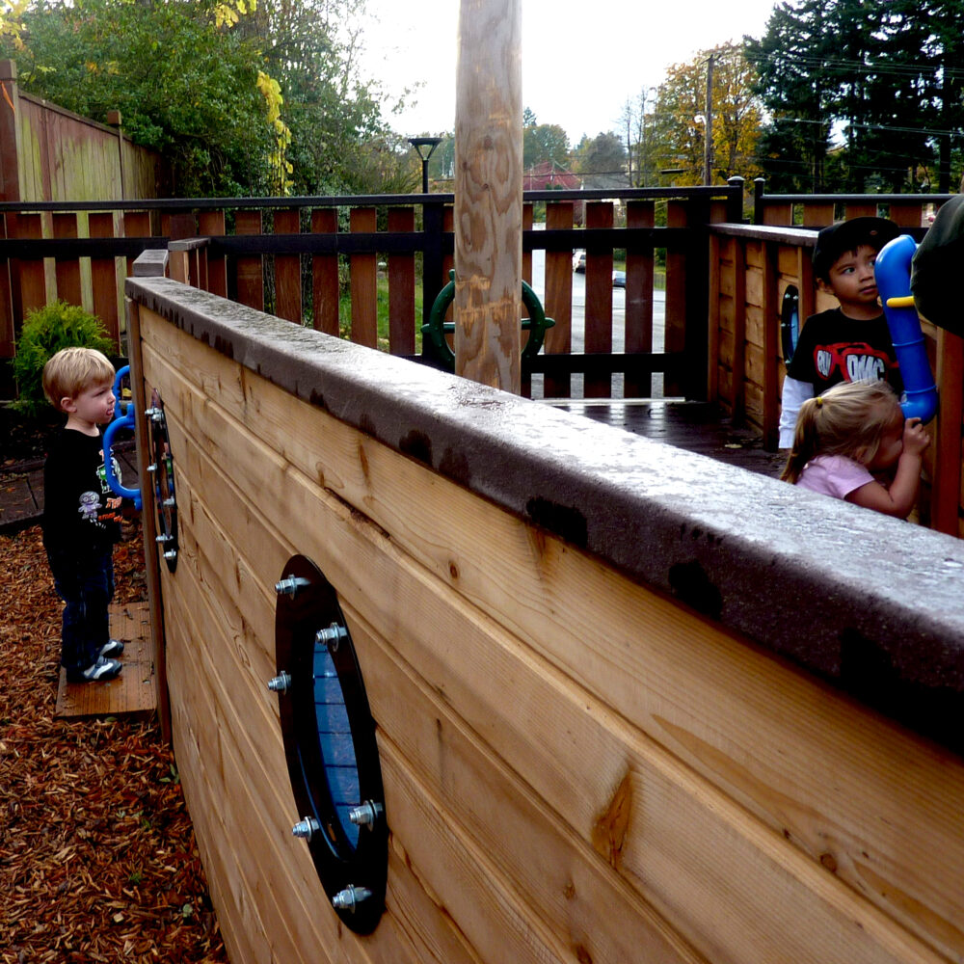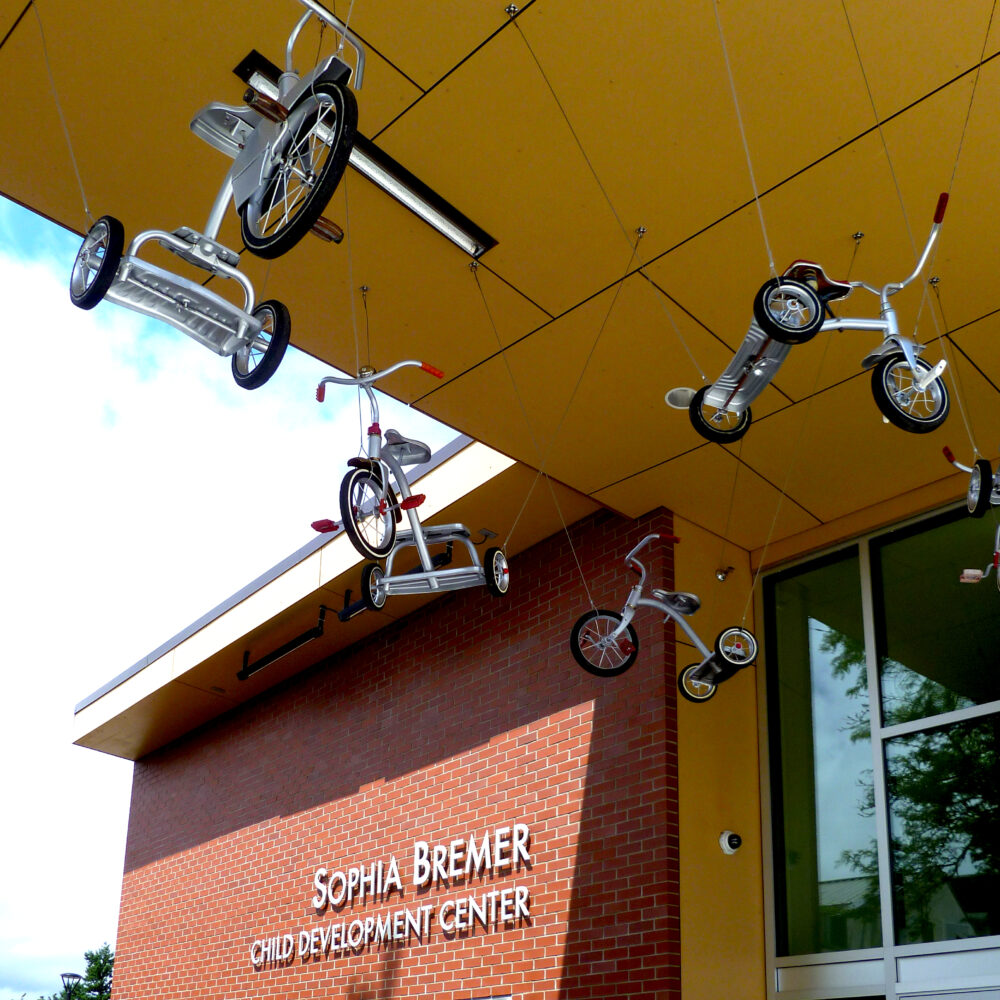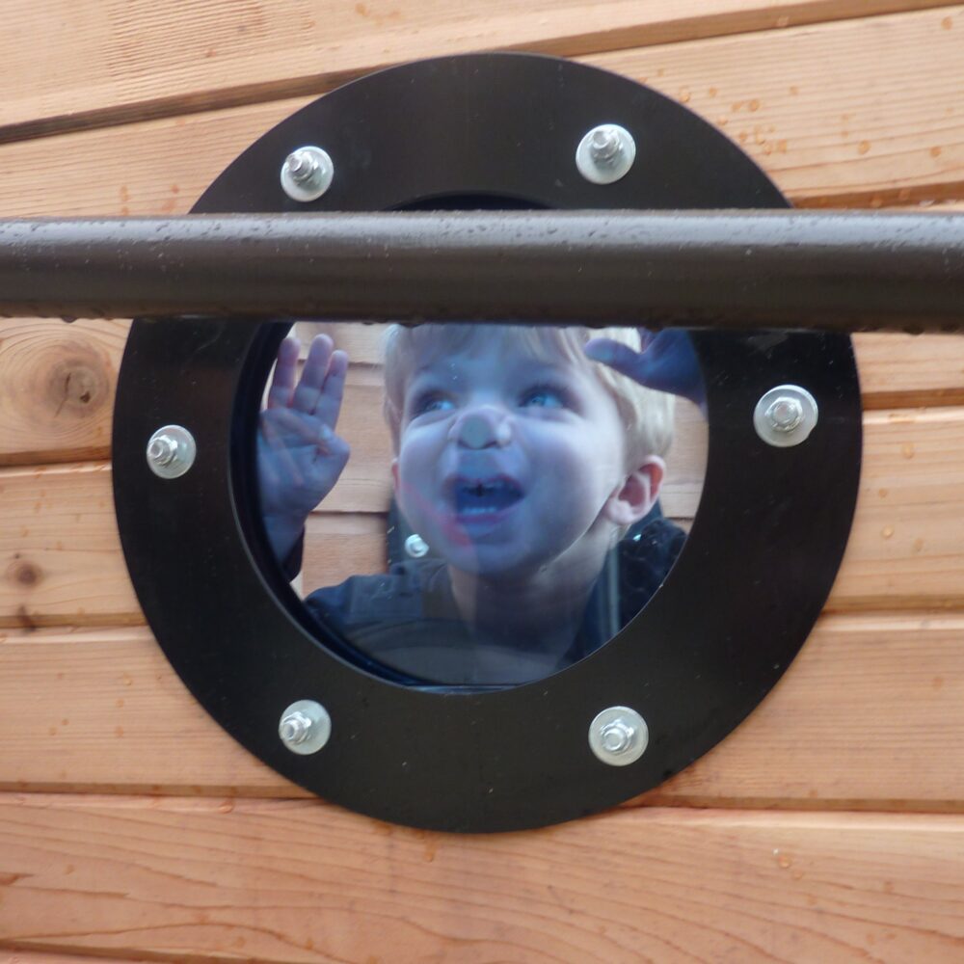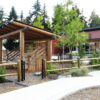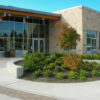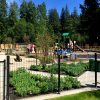Bremerton, Washington
Sophia Bremer Child Development Center
Utilizing a quiet corner of the college campus, this childcare center provides state-of-the-art instruction for the children of Olympic College staff and students. Osborn landscape architects worked closely with the architect to create a building that could take advantage of solar exposure while preserving a grand 60-foot bay tree and much of the existing orchard and gardens on the site. The Early Childhood Education Department uses the center for observation and training, and the design of the classrooms and outdoor spaces allows for children to be seen while giving them a sense of privacy and independence. This inclusive playground creates spaces to allow for dynamic, large group and quiet individual exploration.
Owner
Olympic College
Client
Rice Fergus Miller
Role
Landscape Architecture
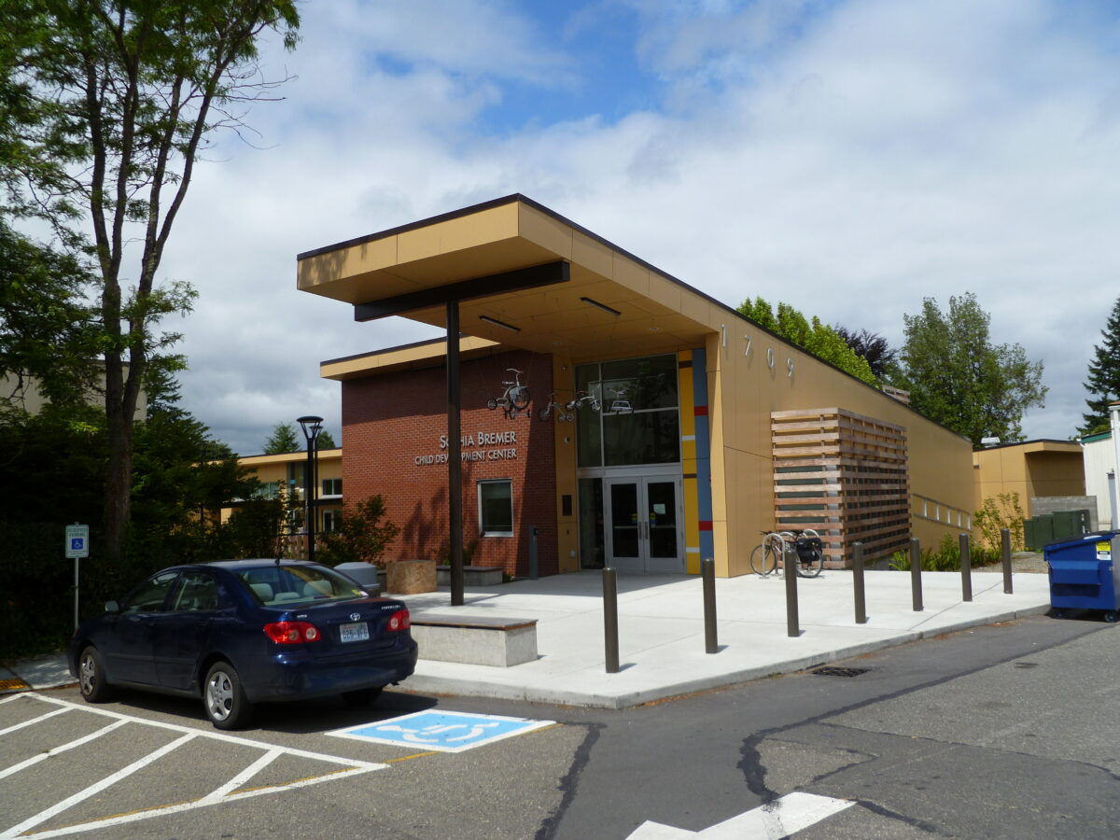
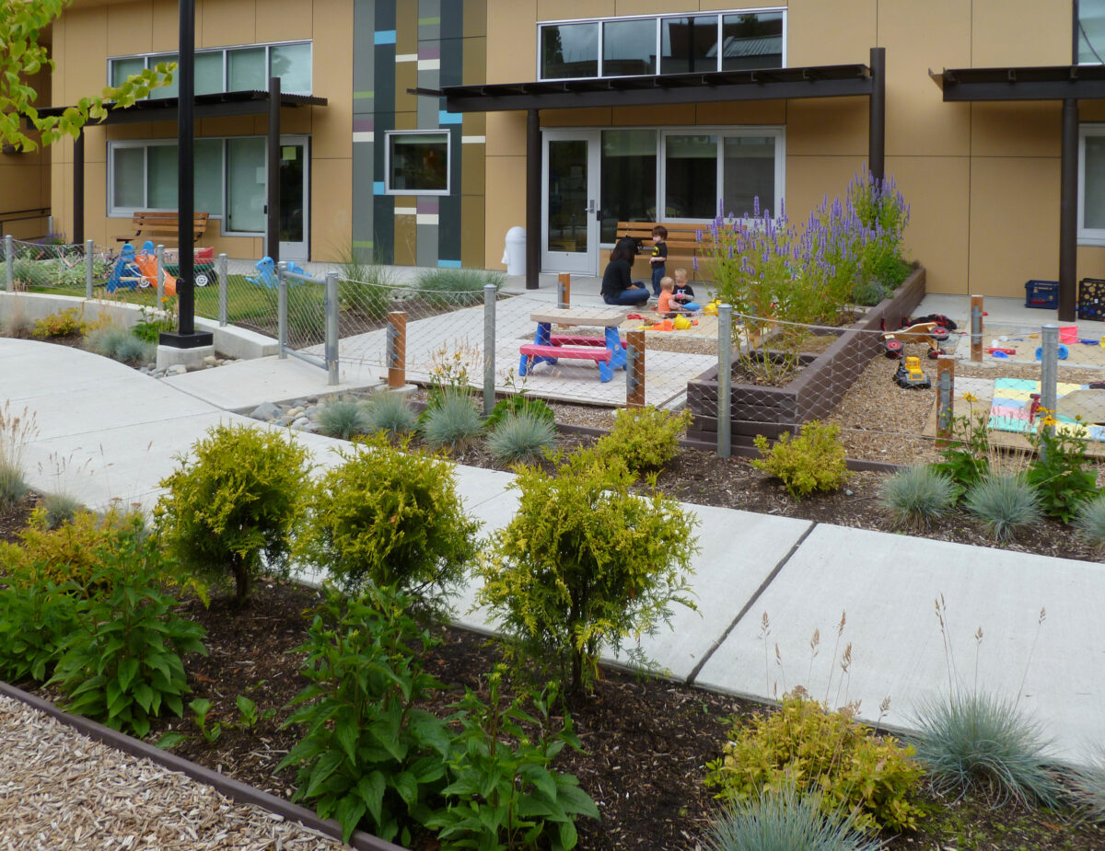
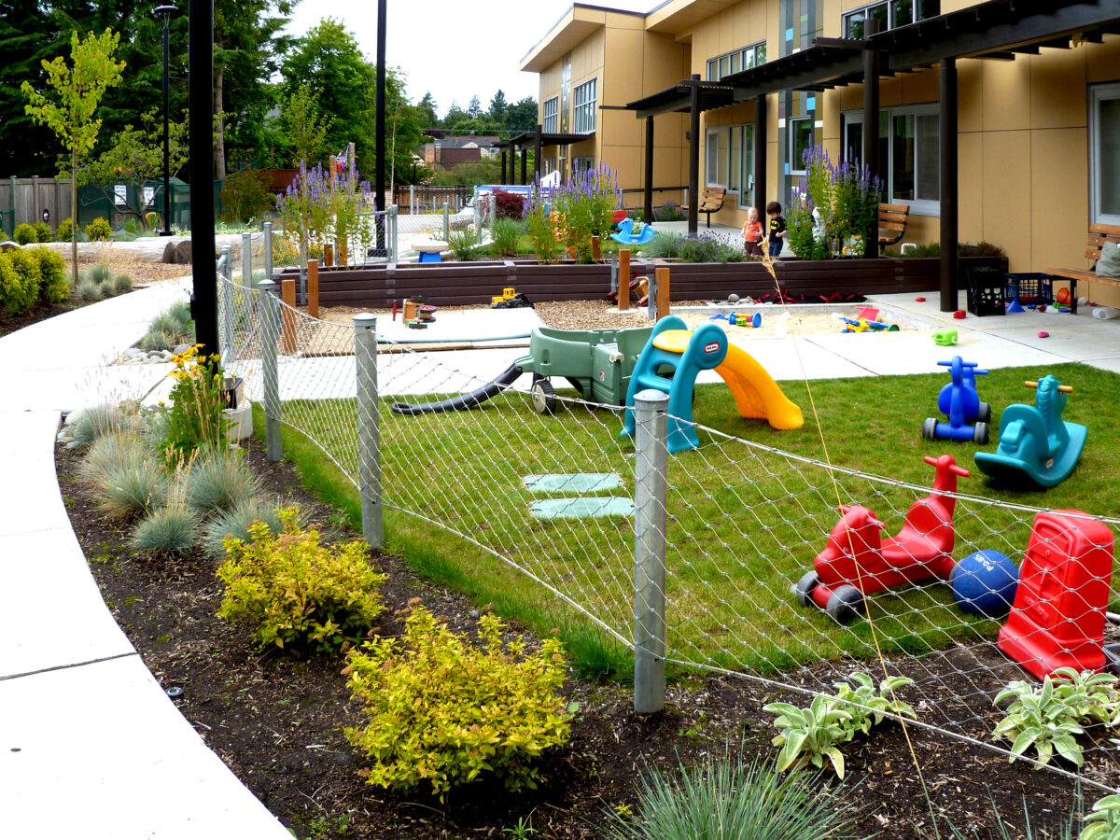
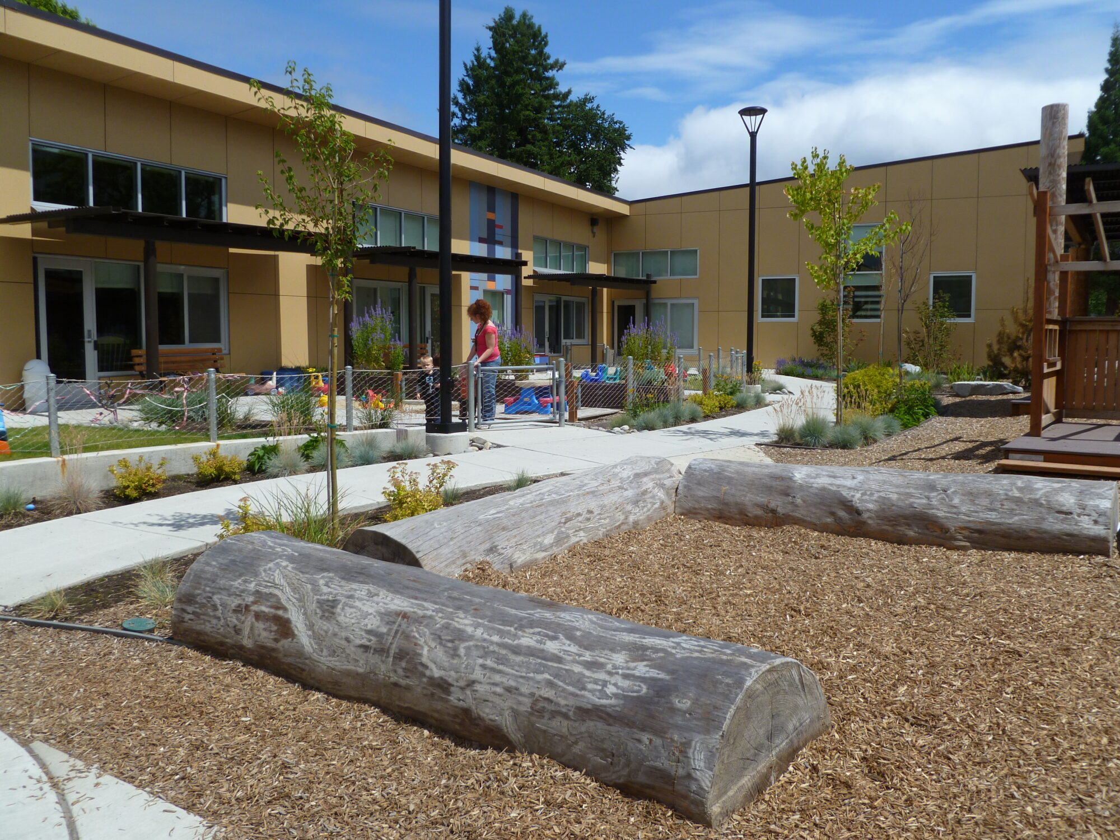
The sunny outdoor play area features a water spigot and cobble-lined stream, sandboxes and a dirt digging pit, salvaged log and boulder climbing challenges, and a custom pirate ship.
