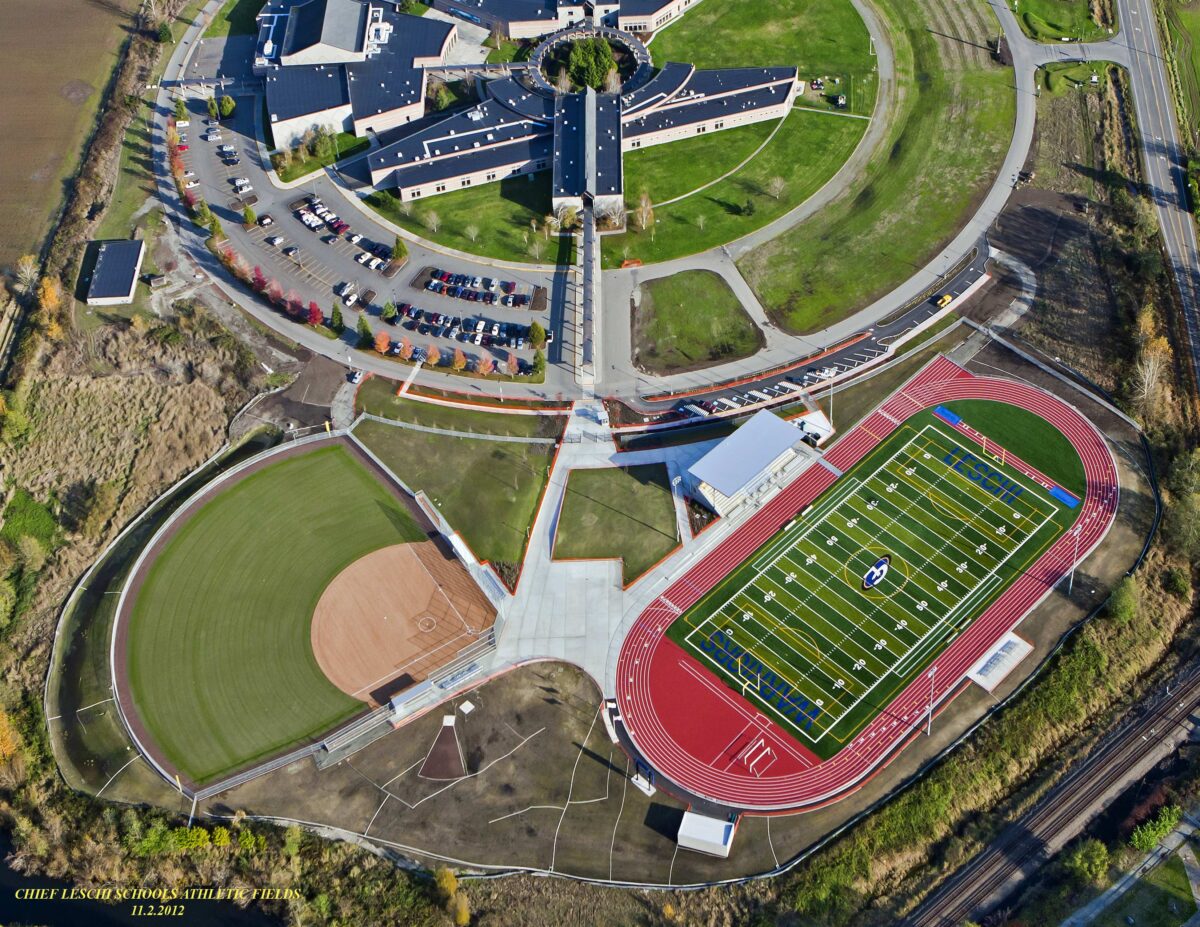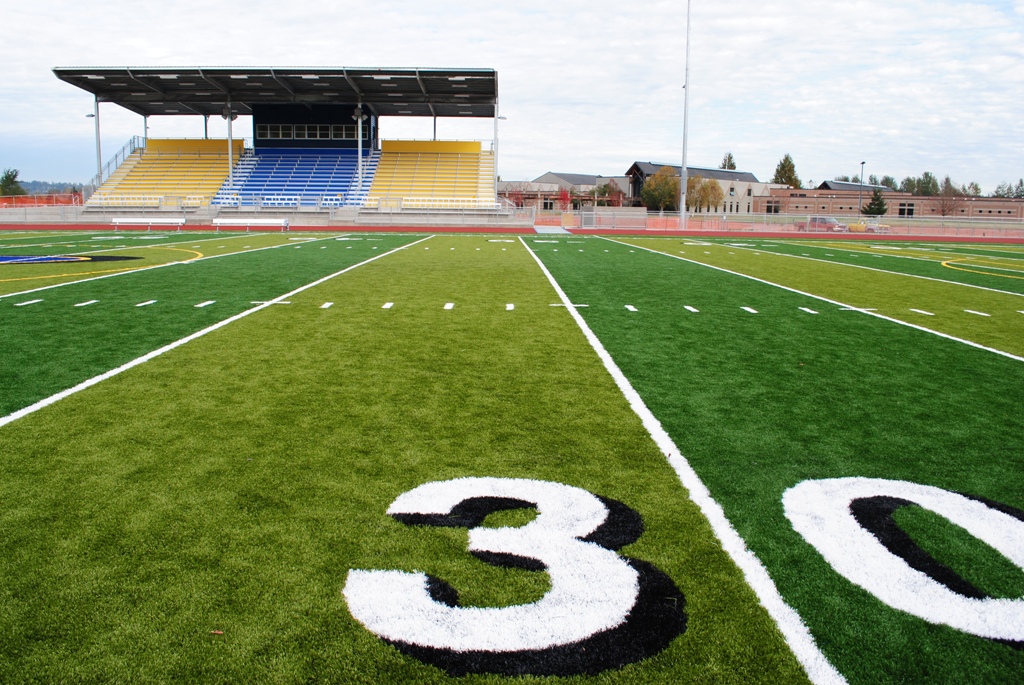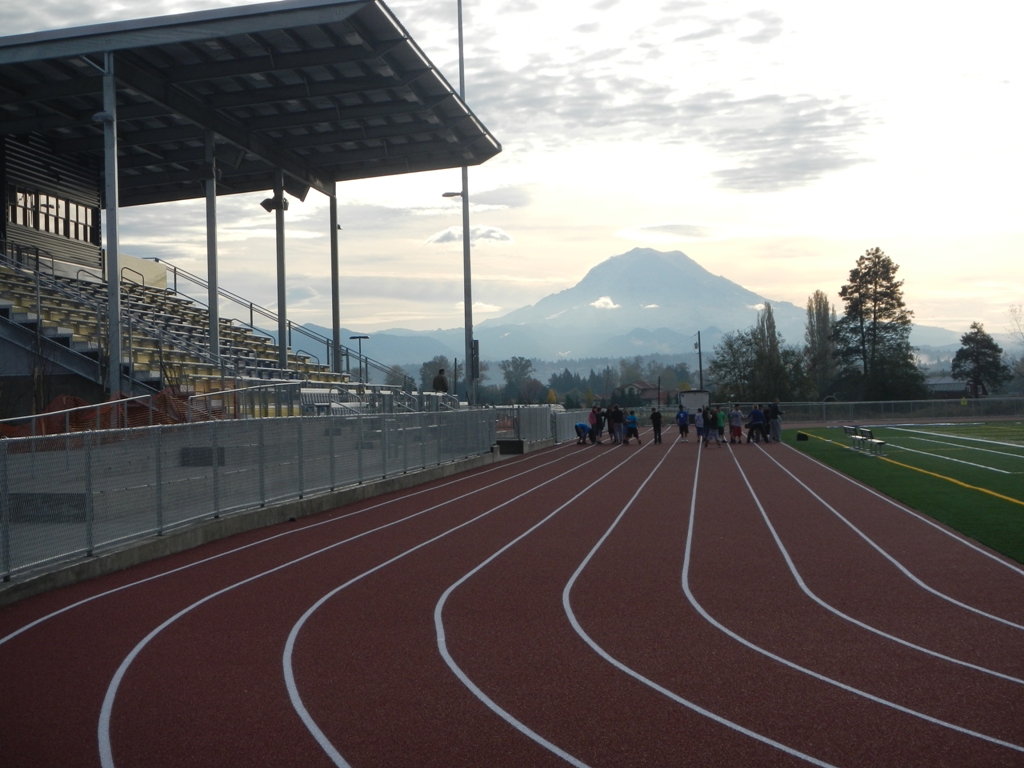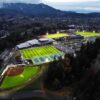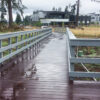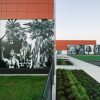Puyallup, Washington
Chief Leschi High School Sports Fields
Osborn landscape architects designed the new athletic field complex at the Puyallup Tribe’s Chief Leschi School. The complex is intended to be used for sports events as well as Tribal gatherings and other community events. The field complex includes a synthetic football field and rubberized track with spectacular views of Mt. Rainier from the stadium bleachers. There is an 888-seat grandstand with locker rooms and space for related field sports. The baseball field has a synthetic infield with a natural grass outfield and a flexible pitcher’s mound element that allows for both baseball and softball play. Discus and shot put were highlighted as the school students have broken state records.
Owner
Puyallup Tribe
Client
Mahlum Architects
Role
Landscape Architecture
