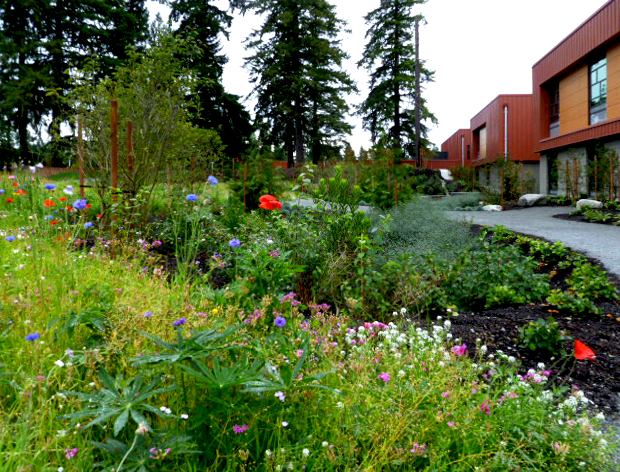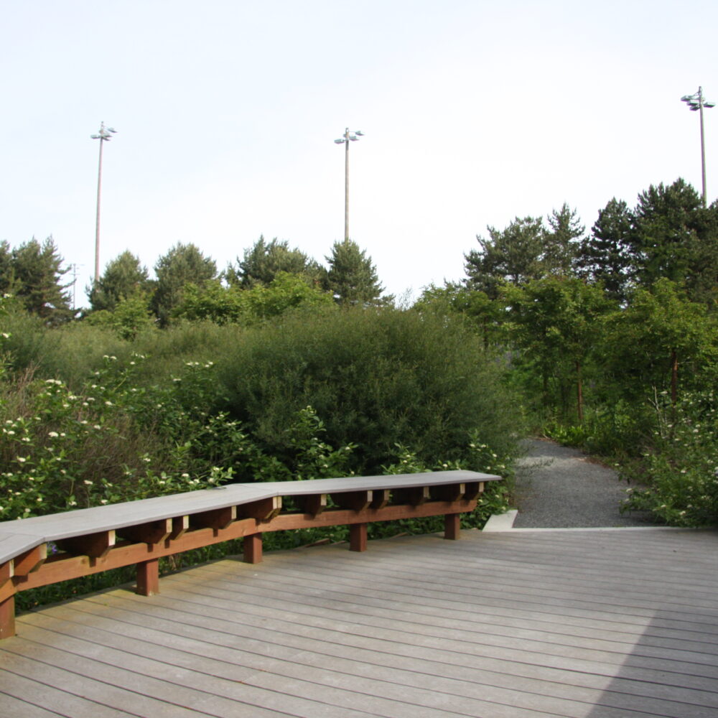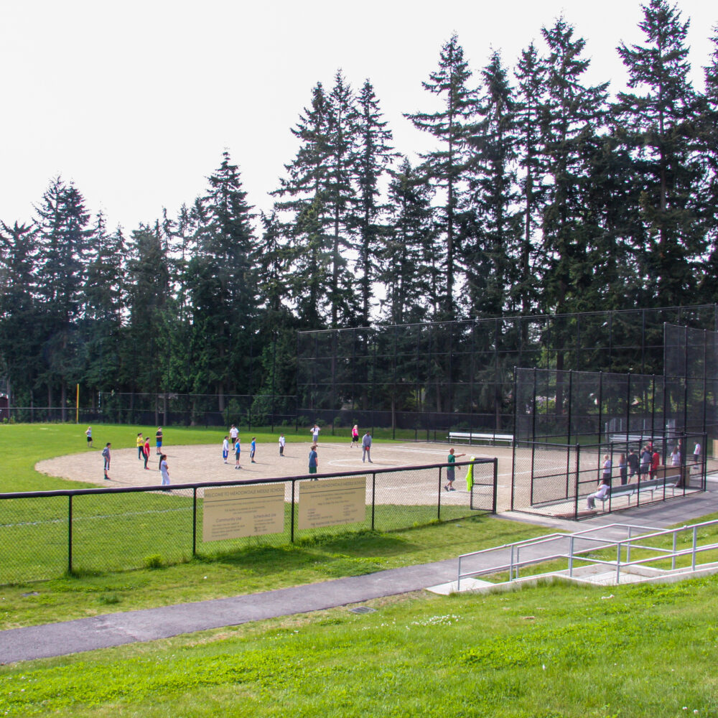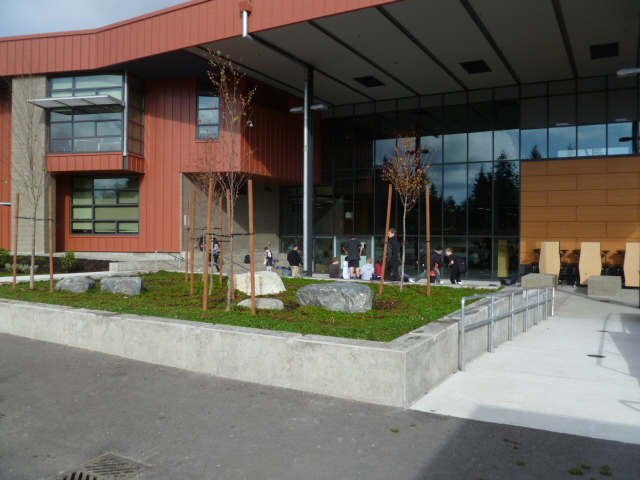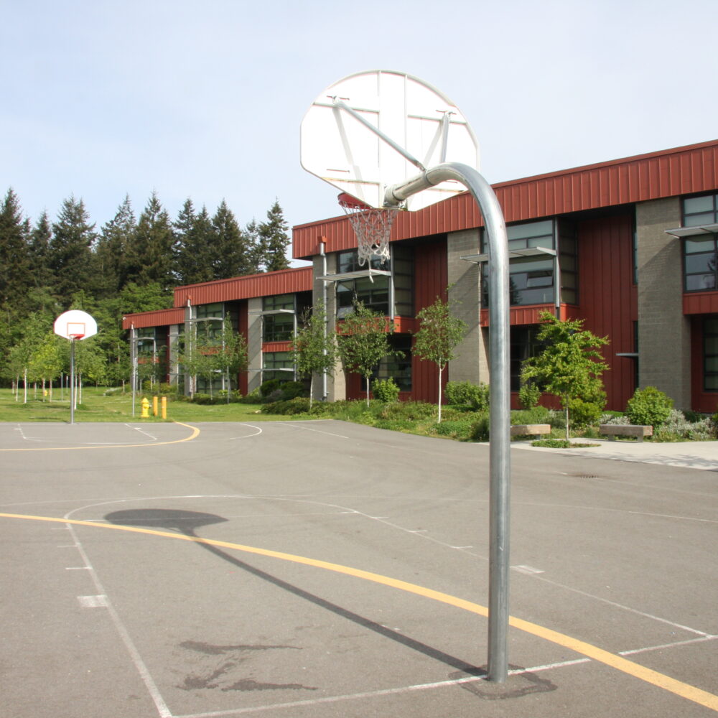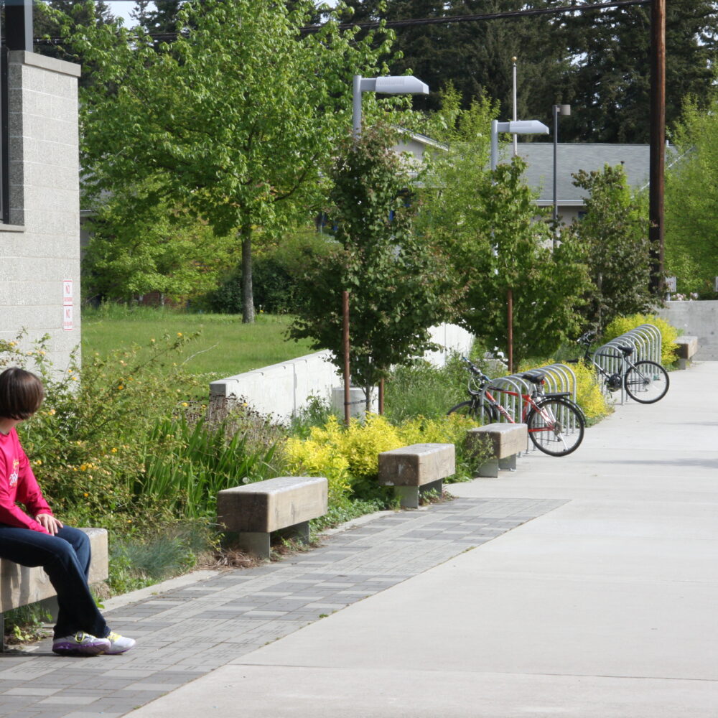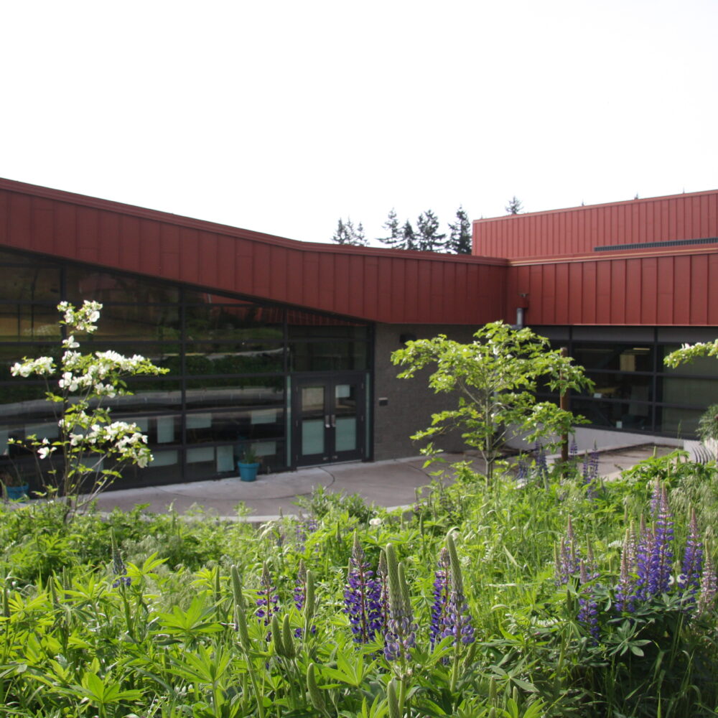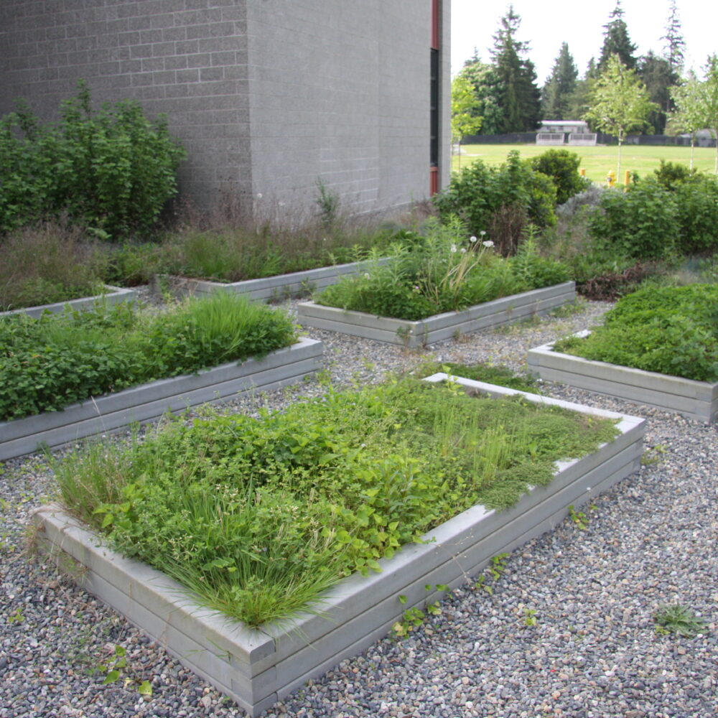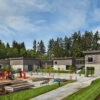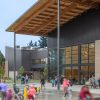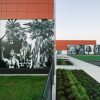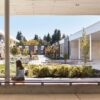Lynnwood, Washington
Meadowdale Middle School
Meadowdale Middle was designed specifically for middle schoolers’ emotional, social, and intellectual development. The site strikes a balance between indoor and outdoor learning. Carefully placed outdoor classrooms provide a variety of spaces to encourage outdoor learning, including a library amphitheater, wooded knoll clearing, classroom deck at bioretention basins, and herb and community gardens. At the heart of the school, the Commons and Commons Plaza provide an excellent social space that supports middle schoolers to gather in small or large groups, play basketball, study, or observe others. Osborn landscape architects’ project involvement spanned initial schematic design through construction administration and warranty.
Owner
Edmonds School District
Client
Integrus Architecture
Role
Landscape Architecture
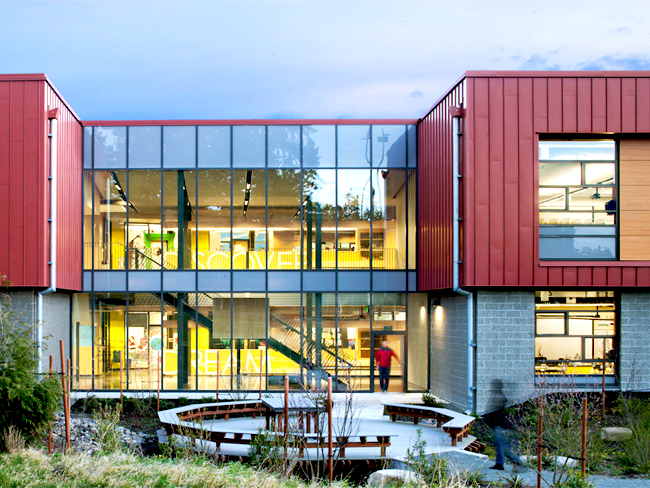
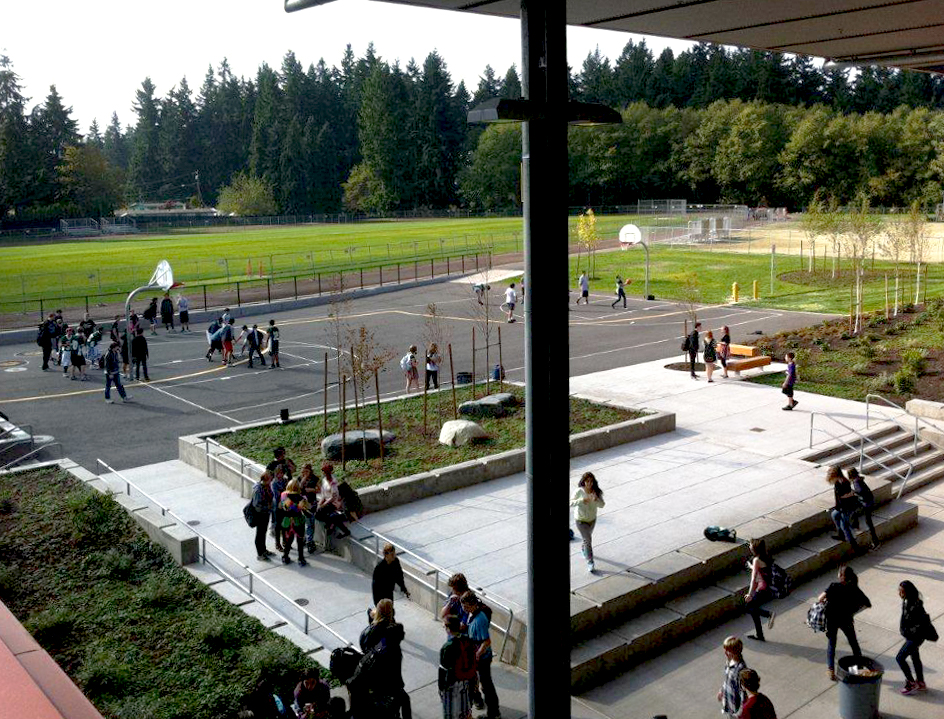
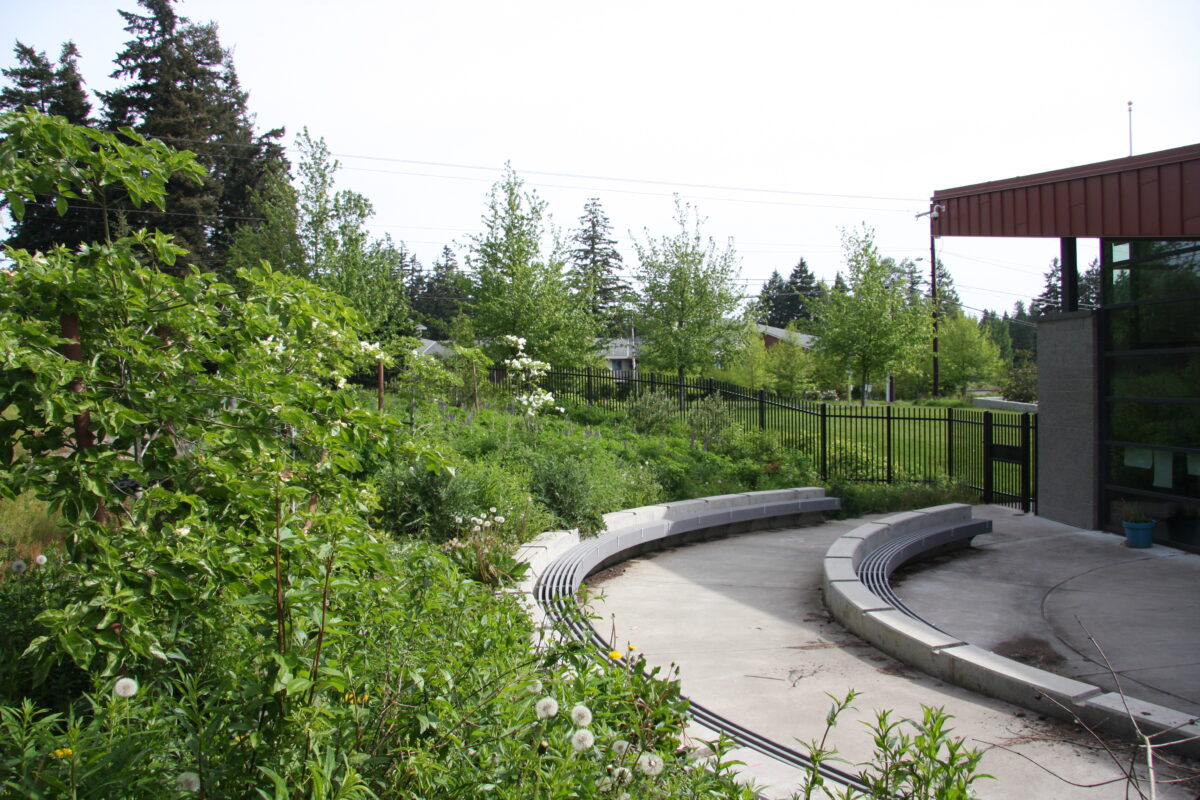
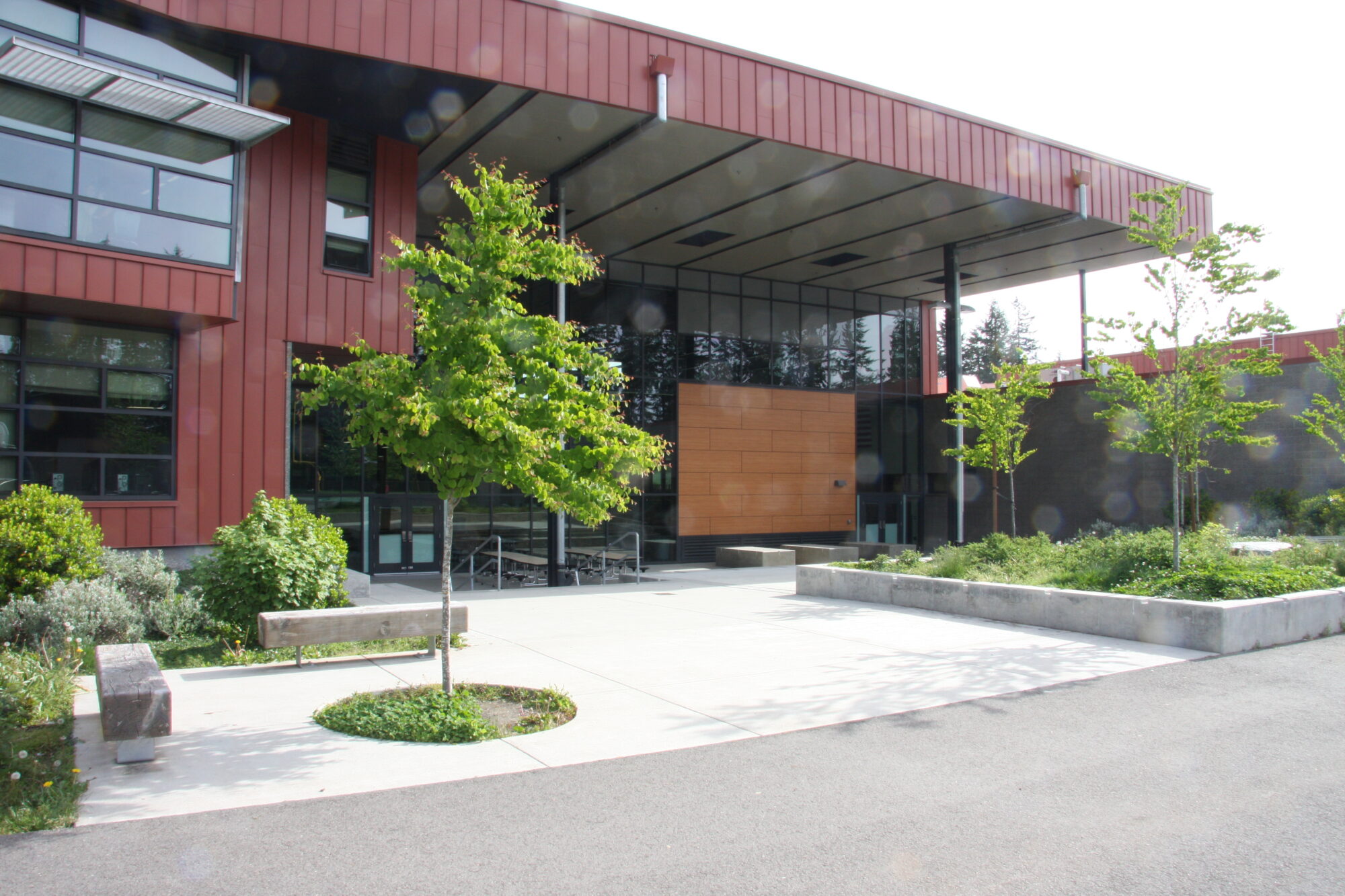
Low impact design features such as protecting and enhancing existing wooded areas, a pervious pavement fire lane, salvaged wood site benches, roof-water bioinfiltration, and parking lot bioinfiltration systems are featured in the design. Multiple phases included a new gymnasium, renovation of the existing football field, the new classroom wing, demolition of old classrooms and, finally, construction of the new parking lot and ball field.
