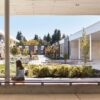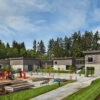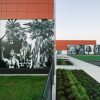Sammamish, Washington
Rachel Carson Elementary School
The Rachel Carson Elementary School site embodies the concepts of energy efficiency and Low Impact Design (LID). Key features include a joint community-use playground in the front and a preserved wooded buffer in the back. All stormwater and roof water are treated and infiltrated onsite using green roofs and multiple small rain gardens. These stormwater facilities are integrated with outdoor classroom spaces to provide active and passive learning opportunities. Seasonal change and constellations are the artistic theme for the site. Metal and glass ‘stars’ form constellations at the entry plaza. Plazas and pathways radiate from the curved building. Sun and Moon art glass mark the ends of the upper floor corridor and are color coordinated with the recycled glass path on the adjacent green roof.
Owner
Lake Washington School District
Client
Integrus Architecture
Role
Landscape Architecture
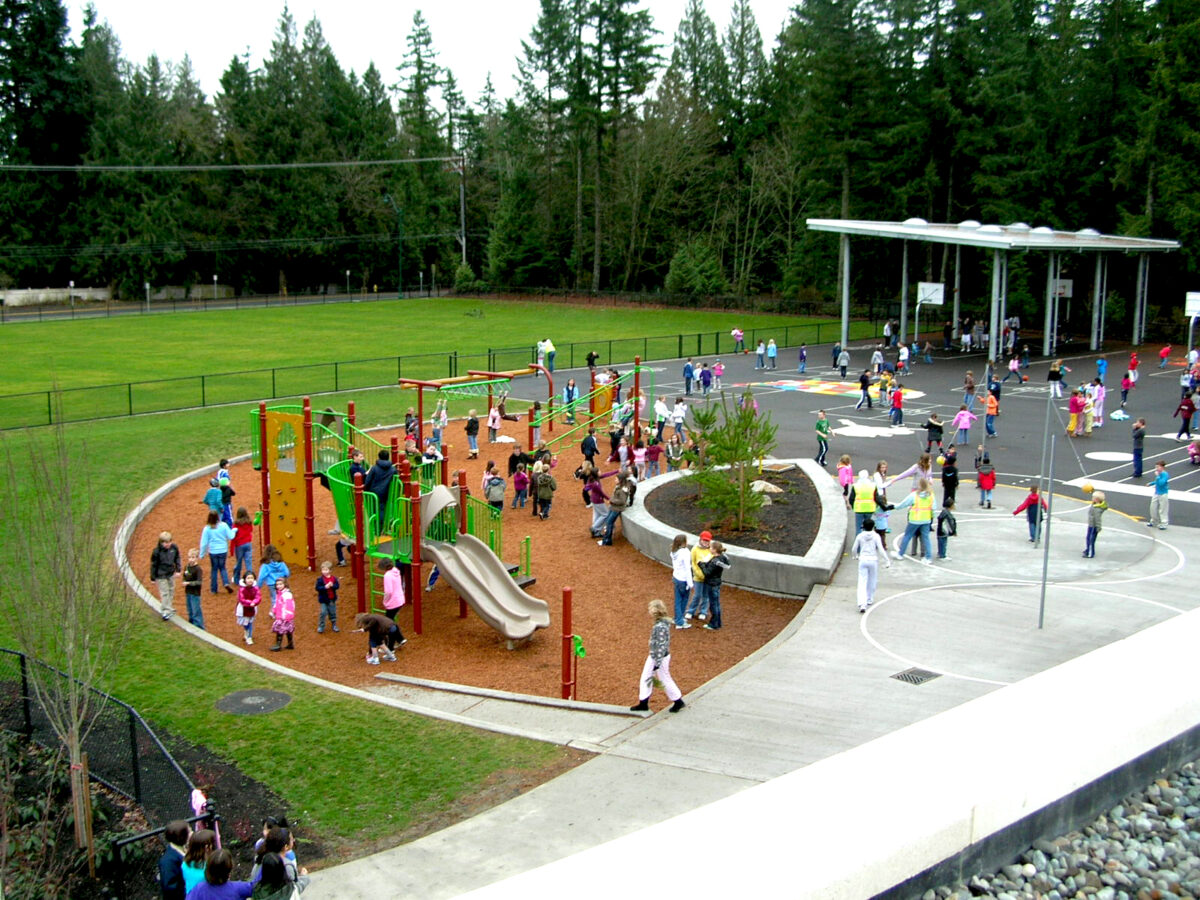
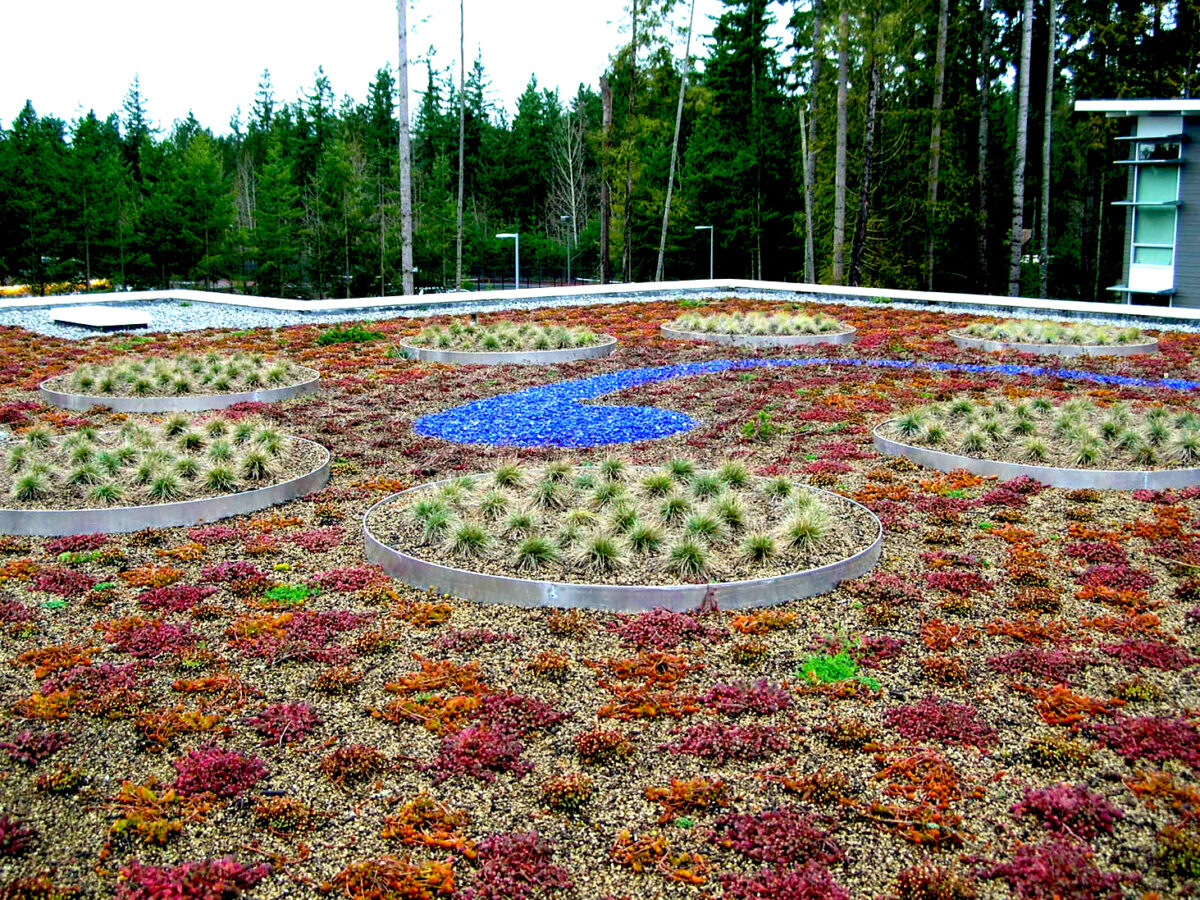
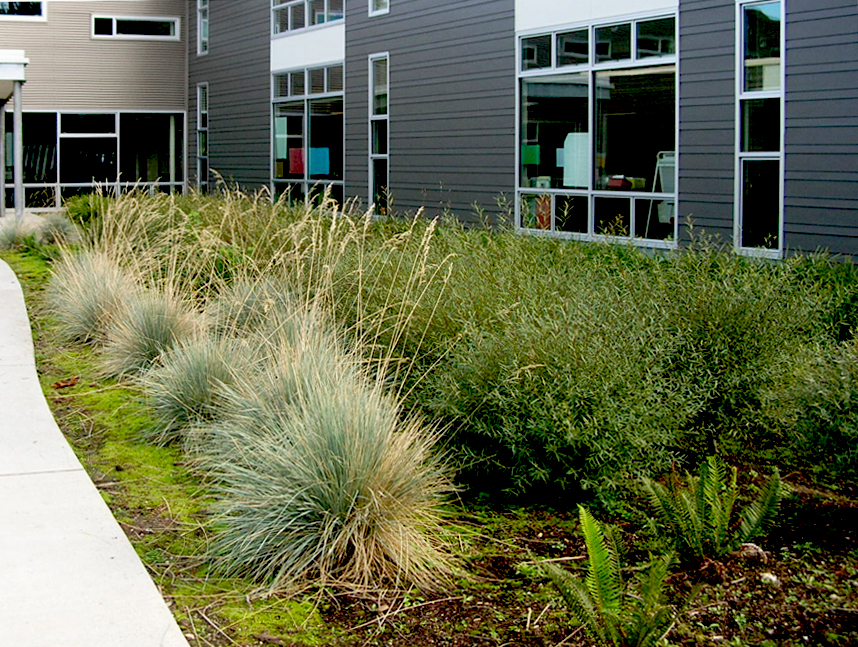
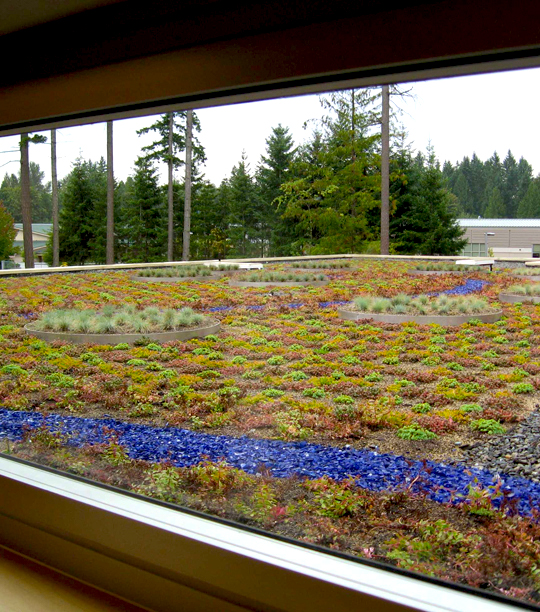

The green roof is visible from the second-floor corridor and provides colorful seasonal variety.

