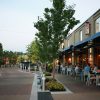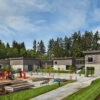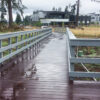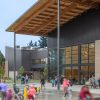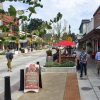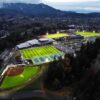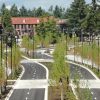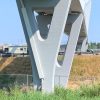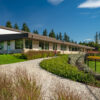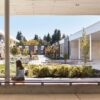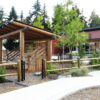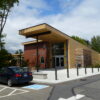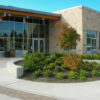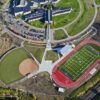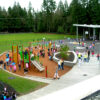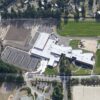Bothell, Washington
Northcreek High School
In response to explosive growth in the Northshore School District, a new 250,000 sf comprehensive high school with a STEM focus was planned, designed, and opened fall of September 201 7 to accommodate 1,600 students. Separate classroom, theater/commons, and gym structures were arrayed around a forested wetland, which provided the focal point for their orientation. The development of an outdoor amphitheater, student dining area, and covered entry walkways, reflects the importance of water, with oversized rain leaders in the form of artistic column wraps that allow students to hear water falling during rain events. Osborn Consulting was highly involved with landscape architecture and site design, incorporating wetland, bioretention, and conservation elements.
Owner
Northshore School District
Client
Dykeman Architects
Role
Landscape Architecture
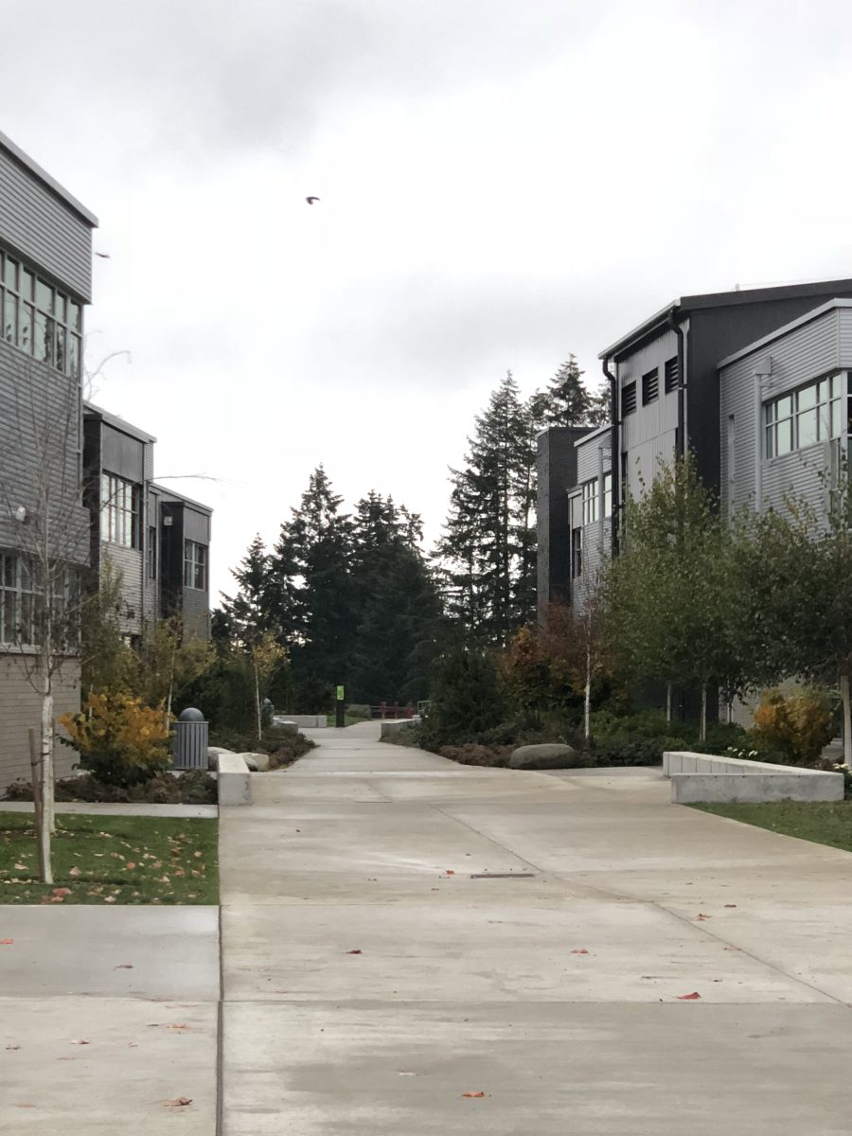
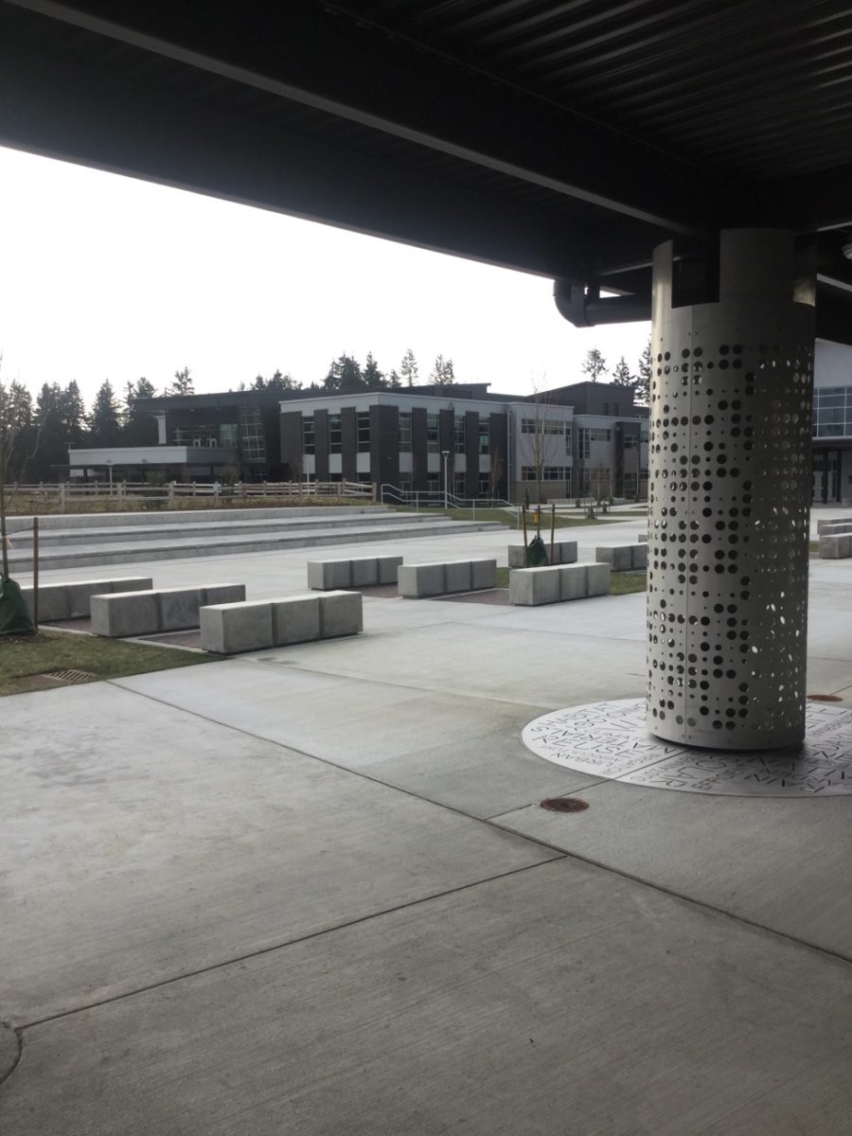
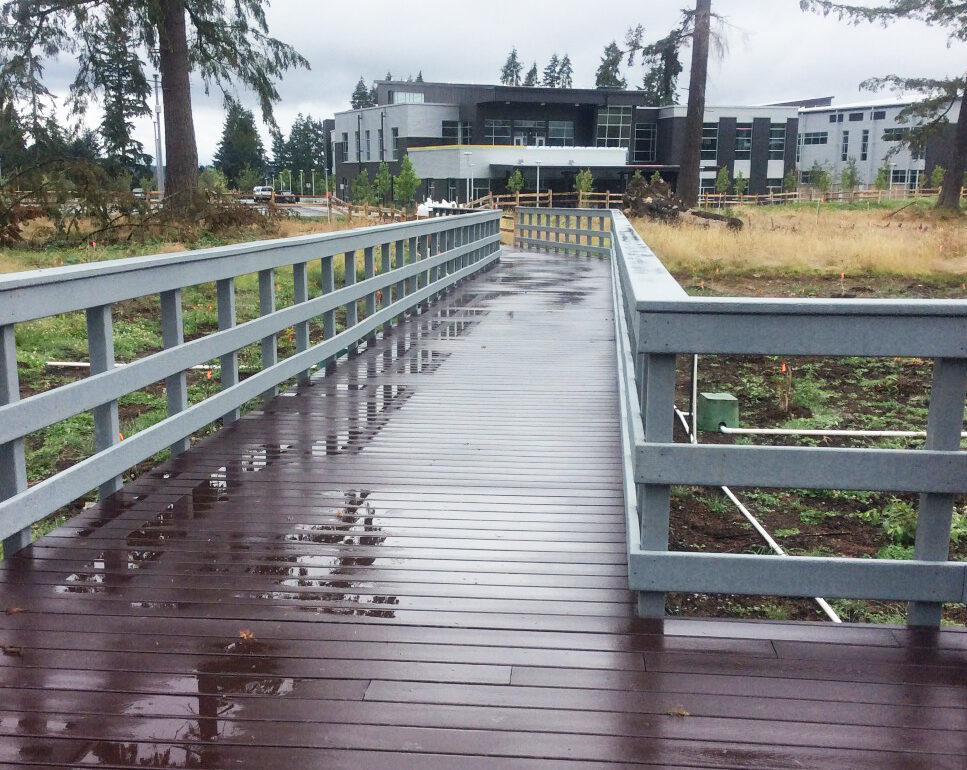
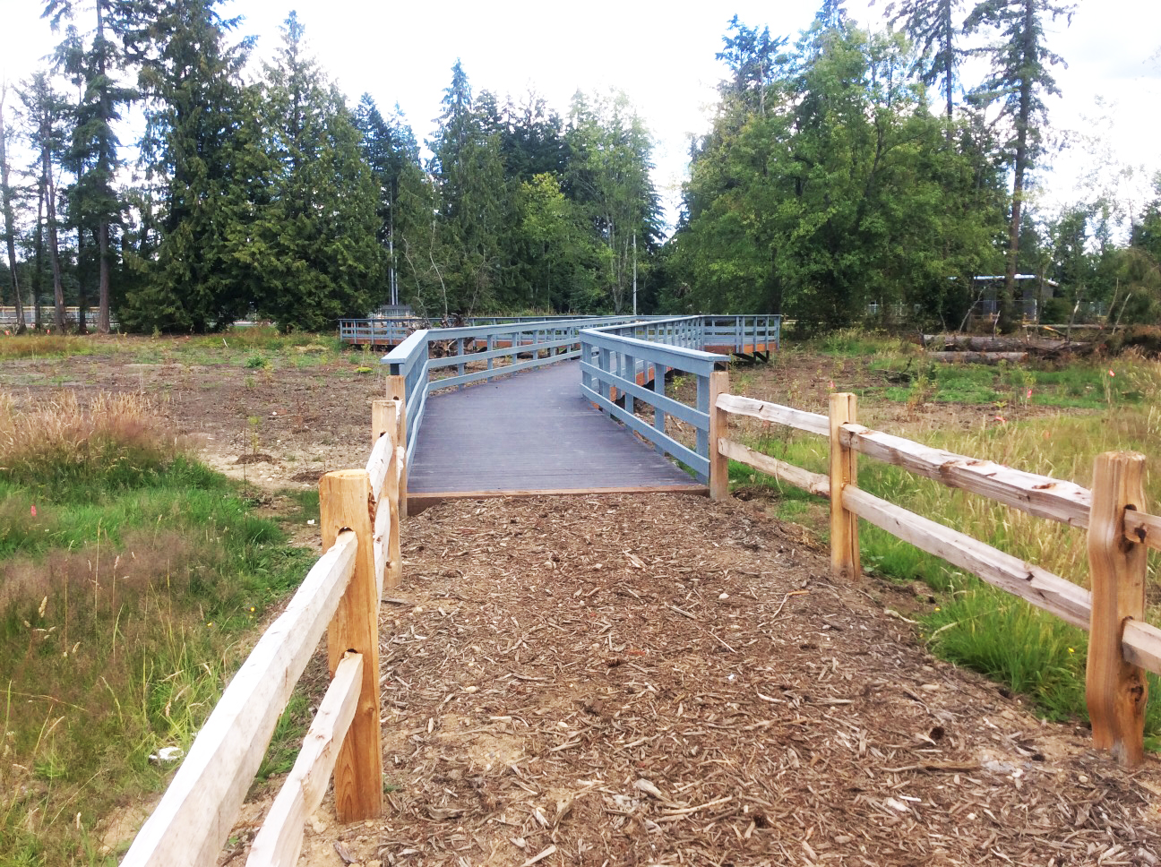

Campus site design was developed to respect and integrate with the existing prairie and forested wetland ecosystems found on the site. Existing site soils were salvaged, stockpiled, and reused onsite, so no planting soil needed to be imported reducing truck trips. Onsite trees were milled nearby and reused for interior finishes and exterior seating and fencing. Community amenities included a wetland boardwalk and classroom gathering space to enable student and community members to see the wetland restoration and enhancements evolve over time.


