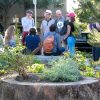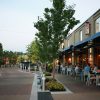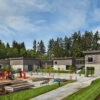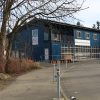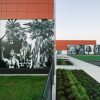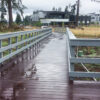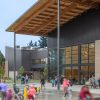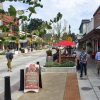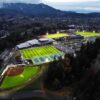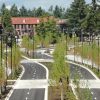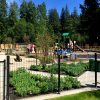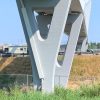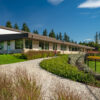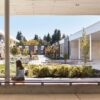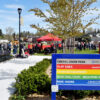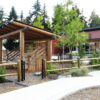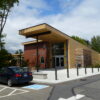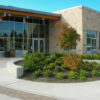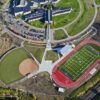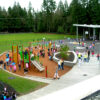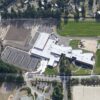Bellingham, Washington
Sehome High School & Athletic Fields
As landscape architect for the redesign of Sehome High School, Osborn team members supported both the planning and design of the 42-acre campus. Grappling with the challenges of difficult site topography and the need to keep the current school in session through construction, we developed a site plan aimed at balanced phasing and minimizing impacts to the site and surrounding forest buffers. Our role included laying out the new building location, parking lot, and a full complement of athletic facilities, including a synthetic football field, track and field facilities, soccer field, softball, and a renovated baseball field. Emphasis was also given to creating outdoor learning spaces and common areas for social gatherings, with the intent to highlight the school’s history and embody the Mariner spirit.
Owner
Bellingham School District
Client
Dykeman Architects
Role
Landscape Architecture
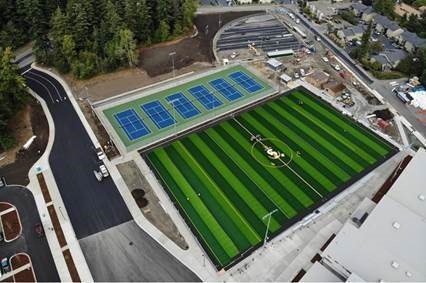
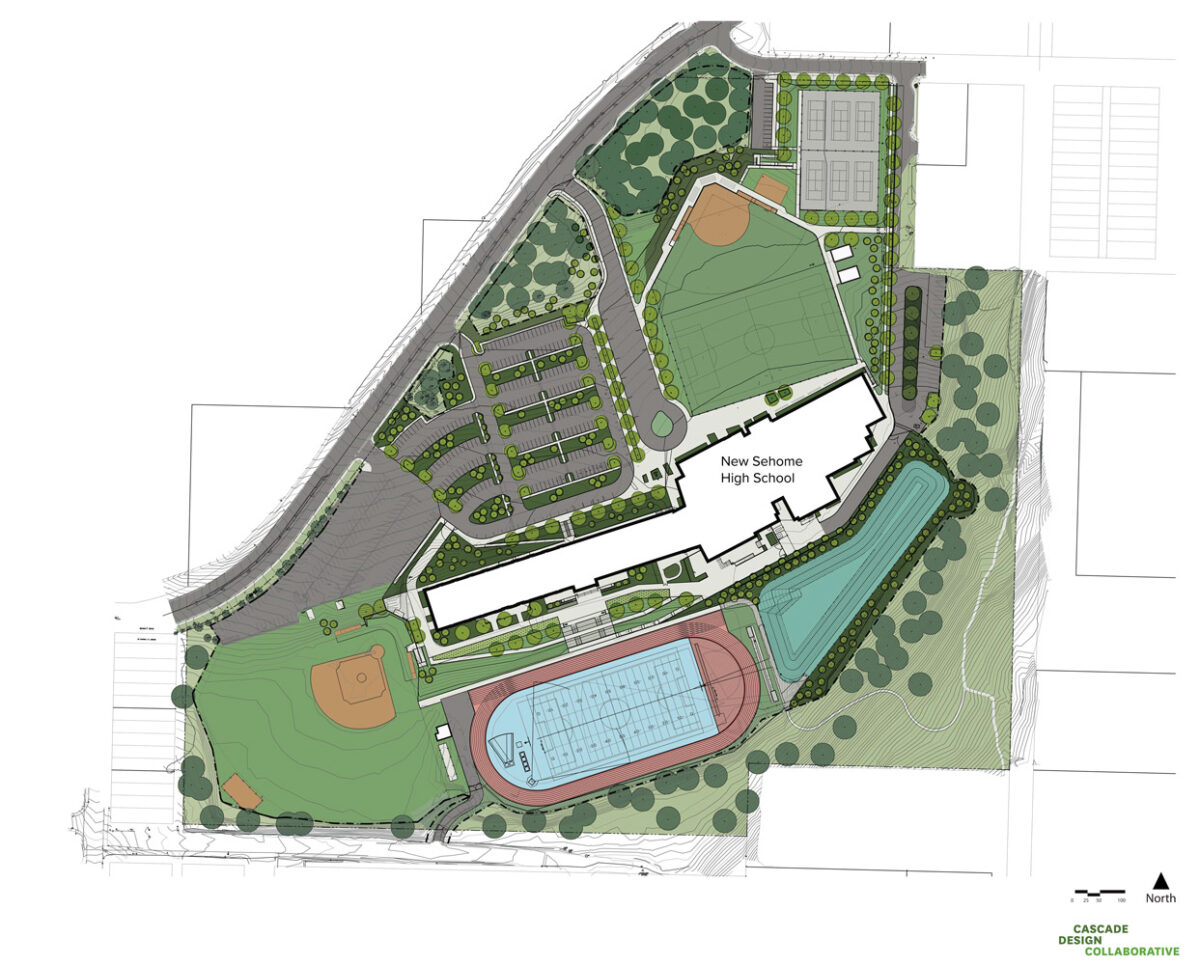
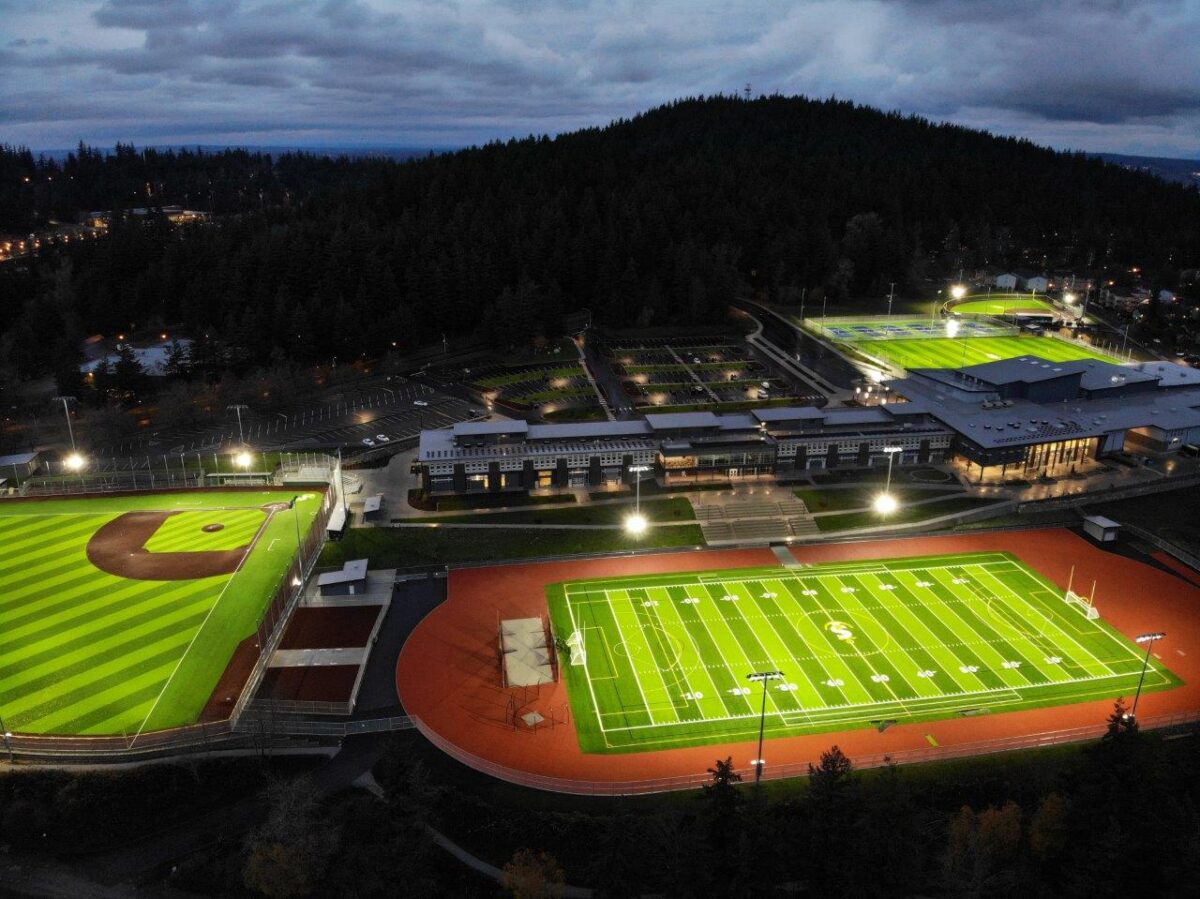
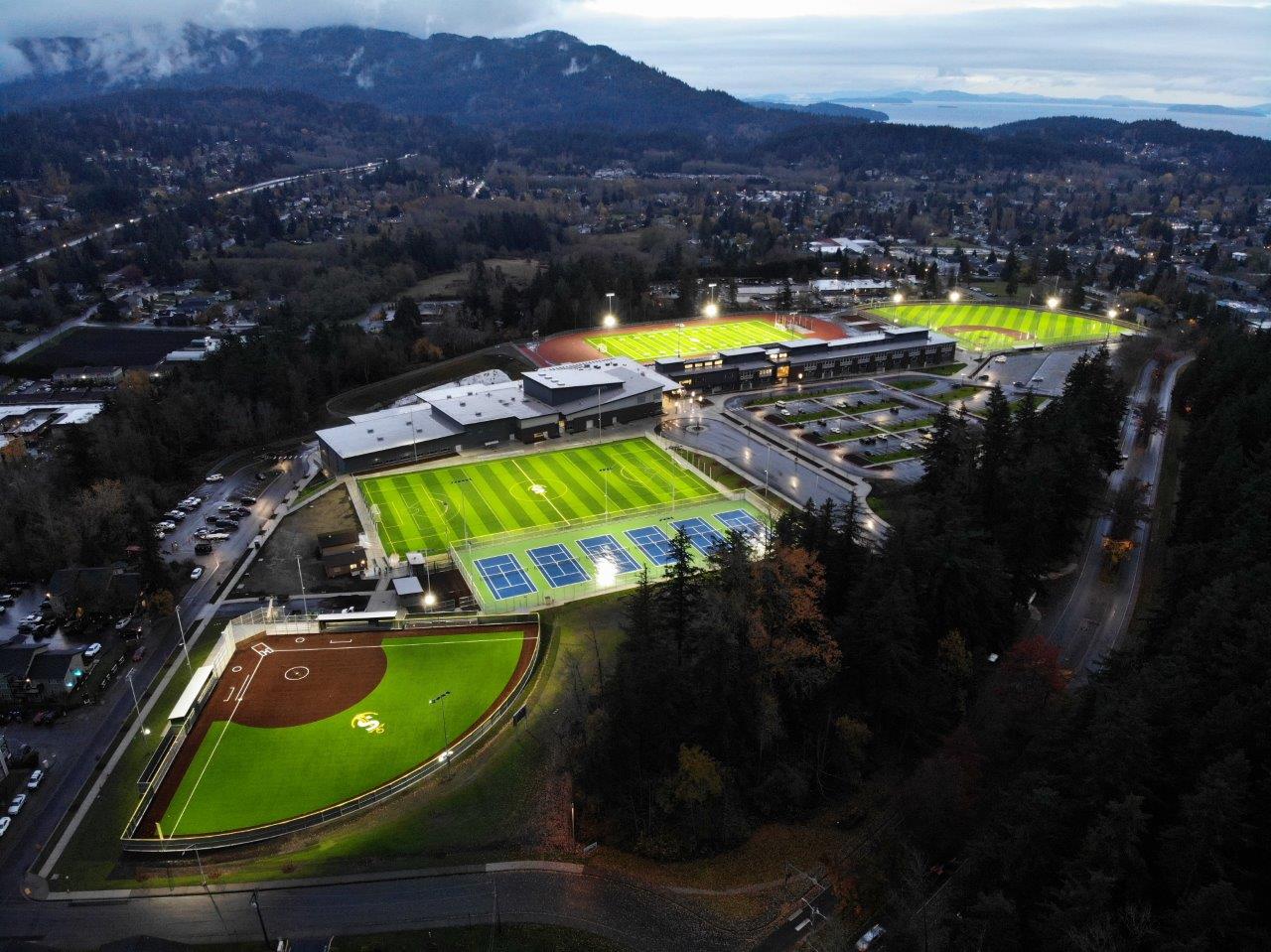

This Bellingham High School has a full complement of athletic fields, including synthetic fields, full track, and a number of practice fields. The site was on a significant slope requiring careful incorporation of retaining walls and ramps that knit ADA access and maintenance access into an integrated whole for the school campus. The design team worked closely with the GC/CM team and the field contractor to coordinate construction scheduling, material selection, and quality testing, to deliver an integrated set of fields for this new addition to the Bellingham School District. Coordination included material selection of local quarries that could satisfy the level of quality needed for the synthetic field base construction.

