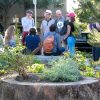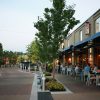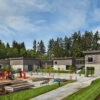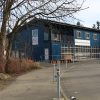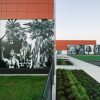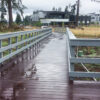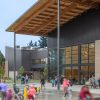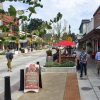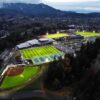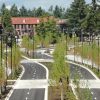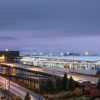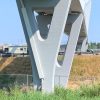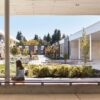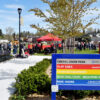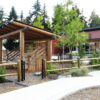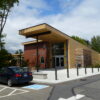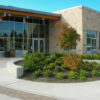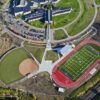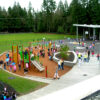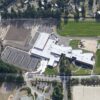SeaTac, Washington
Concourse D Hardstands
This new design-build 32,500 SF building on the east side of Concourse D in the existing North Ground Transportation Lot at Seattle-Tacoma International Airport houses multiple holdrooms for the hardstand operations. Osborn Consulting led the civil engineering for the project, performing design of site layout, utilities, and stormwater drainage while also providing construction management support services. The project had multiple challenges including resolving conflicts with existing active utilities, providing adequate maneuvering area for COBUS operations and fire fighting equipment, and providing accessible routes for pedestrians.
Owner
Port of Seattle
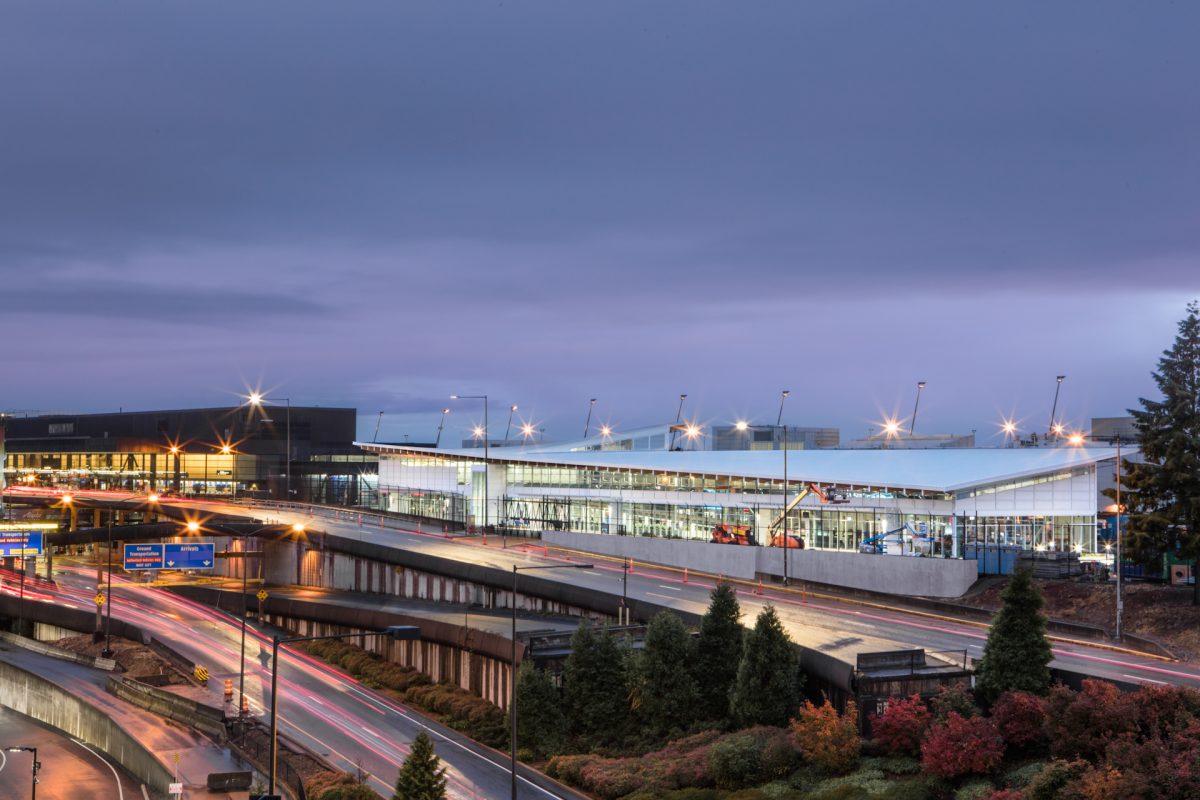
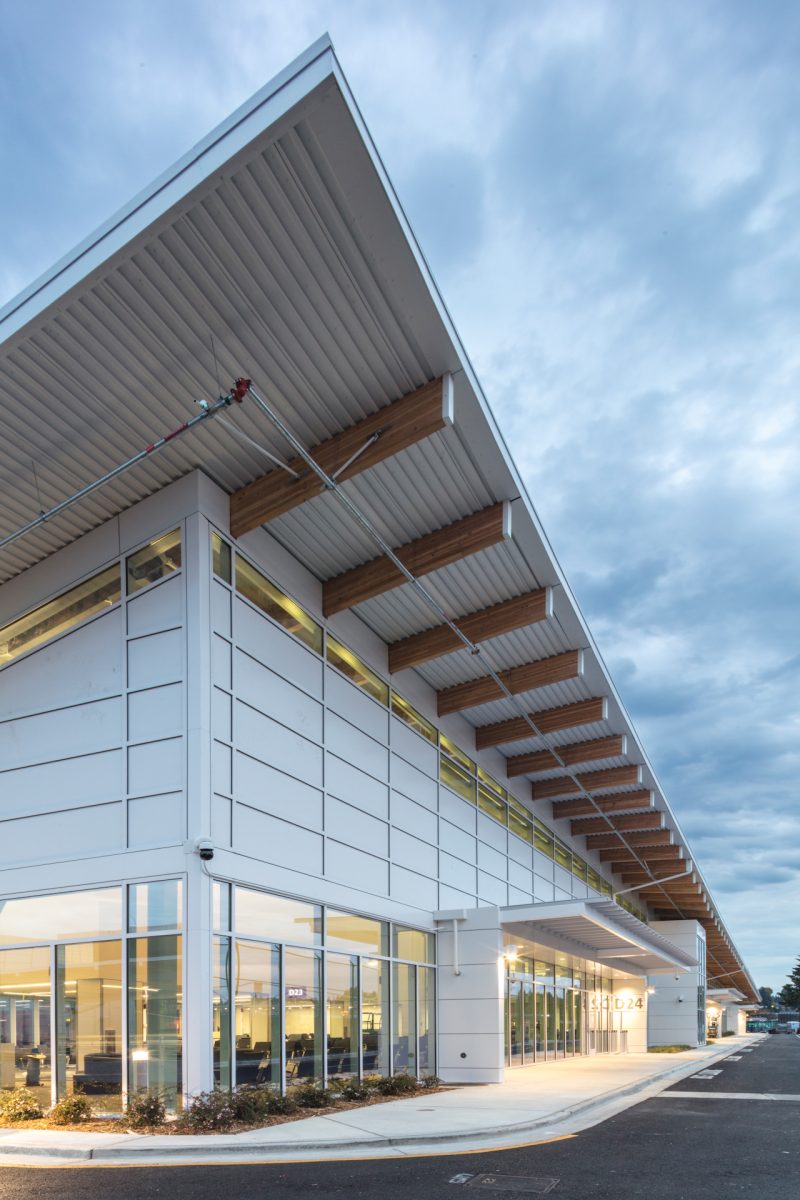
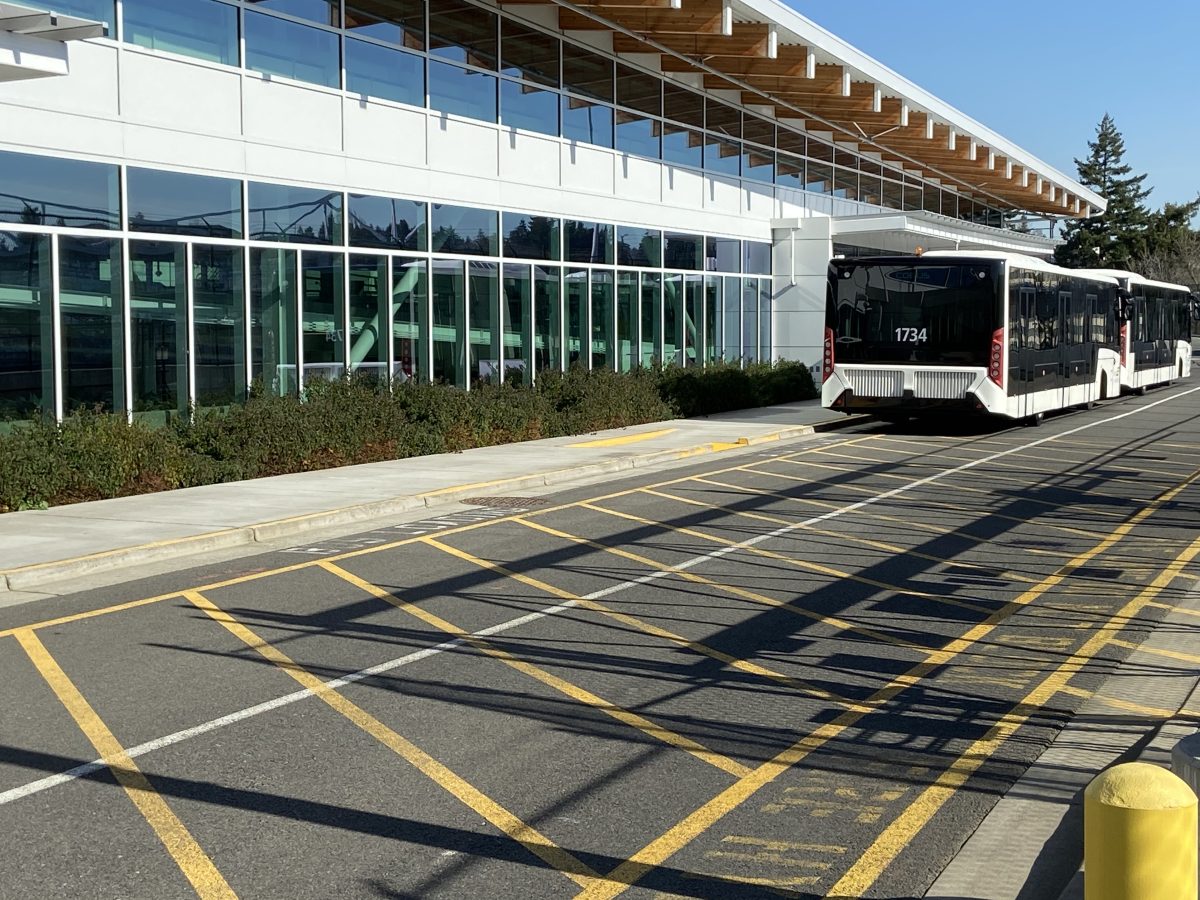
award winning
In 2019, Engineering News Record Northwest named Concourse D Hardstands as Best Project in the Airport/Transit Category.
Accessibility
A crucial part of the facility site design was to provide ADA-compliant loading and unloading of the Cobus and ADA-compliant path of travel from the facility to the Esplanade building. A last-minute building permit comment for additional ADA ramps was resolved the same day after a meeting with the Port, design team, and contractor and a review of concerning locations.

