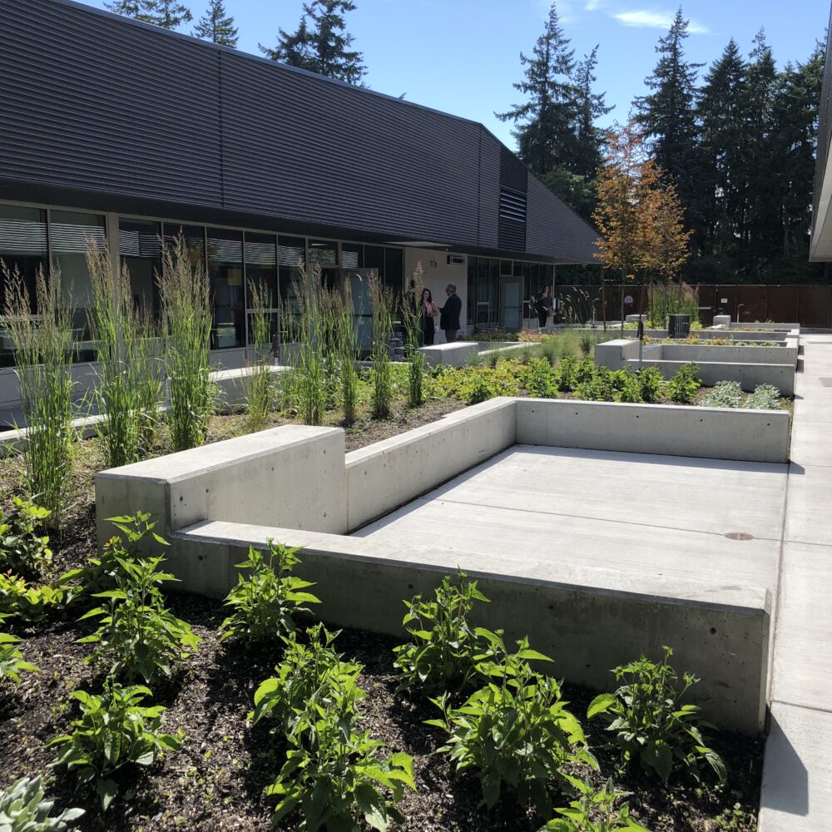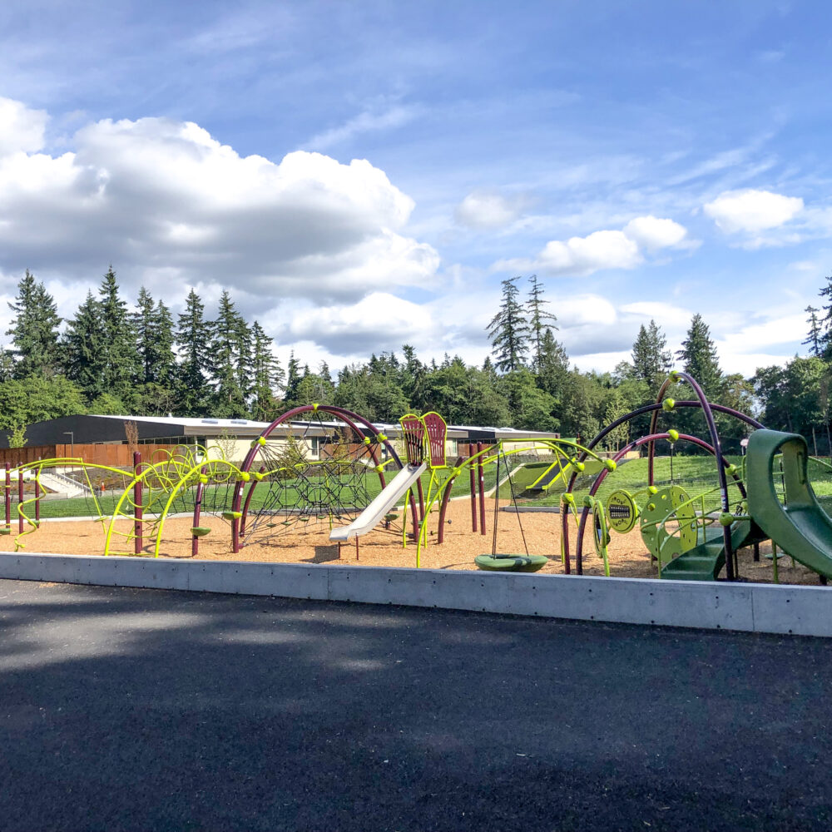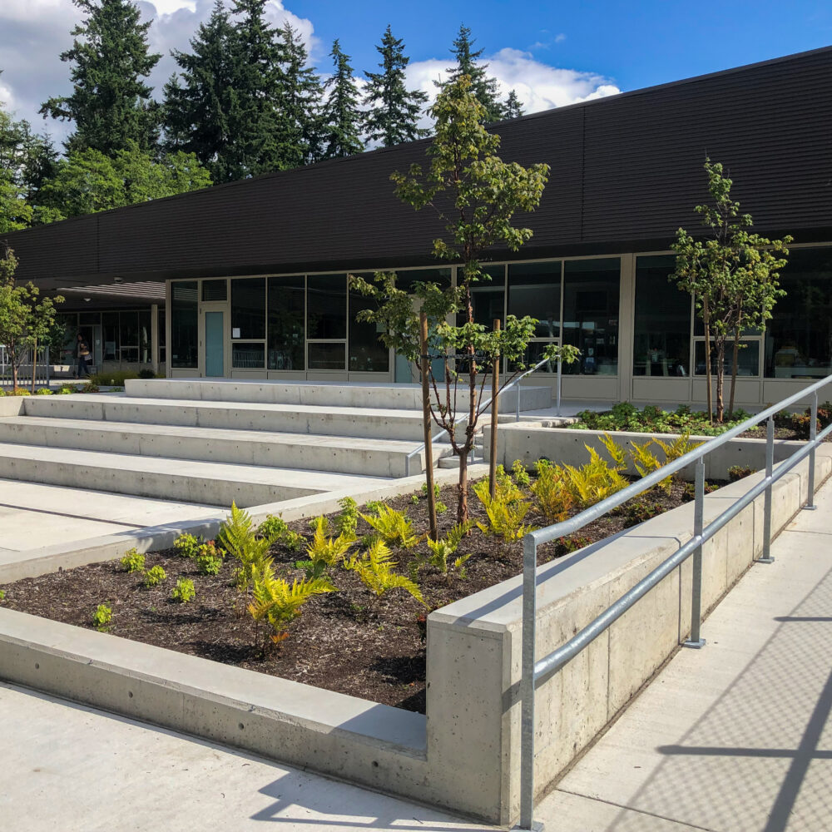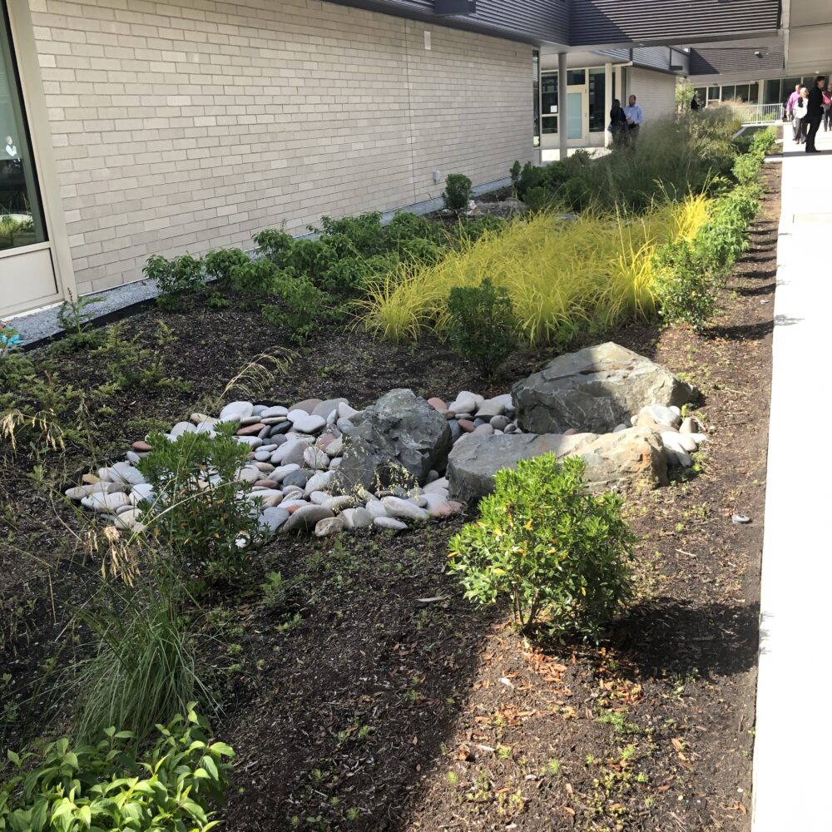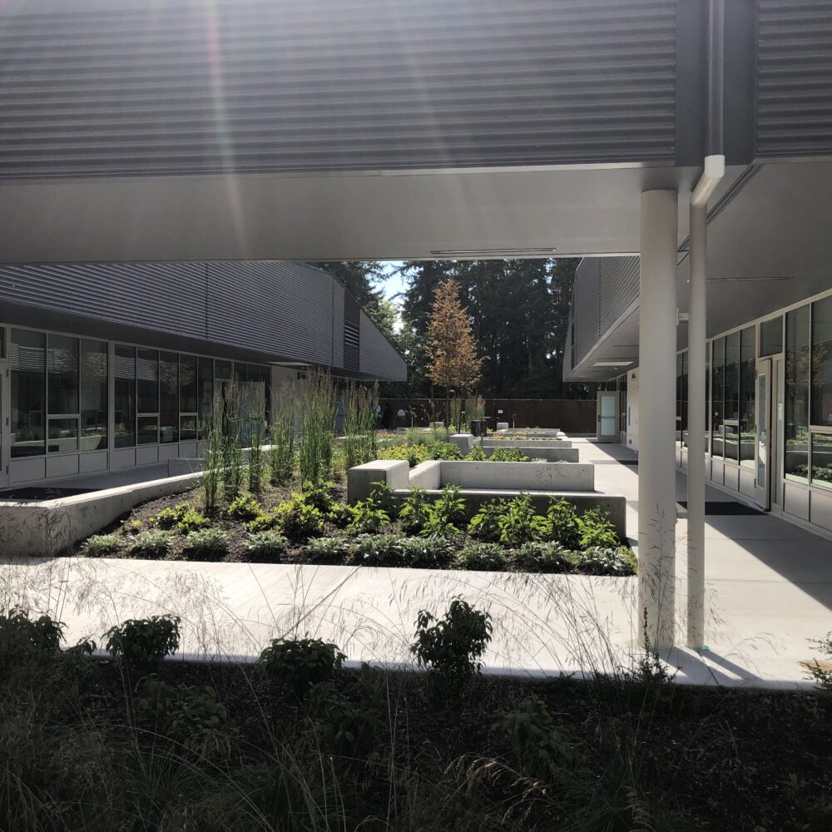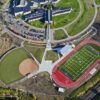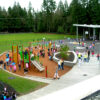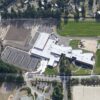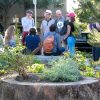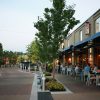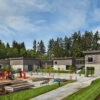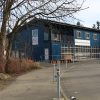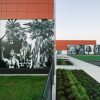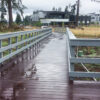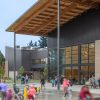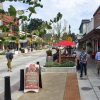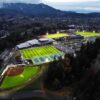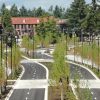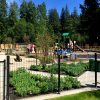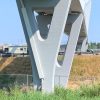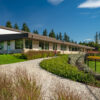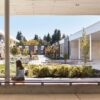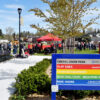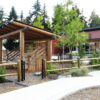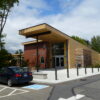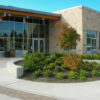Edmonds, Washington
Madrona K-8 School
Madrona School serves the kindergarten through eighth grade students in the Edmonds School District. The school is nestled within a dense forest of second growth Douglas fir and cedar trees, creating a ring of native forest trees surrounding the school. The beautiful natural setting informed the concept for the school – to fit gently into the site while connecting to the surrounding forest. We took full advantage of the site, incorporating learning spaces that are intimately tied to each classroom, and connecting through courtyards that support planting and hands-on learning. The school accommodates a significant deaf community and is well known for the specialized services provided to hearing impaired students.
Owner
Edmonds School District
Client
Mahlum Architects
Role
Landscape Architecture
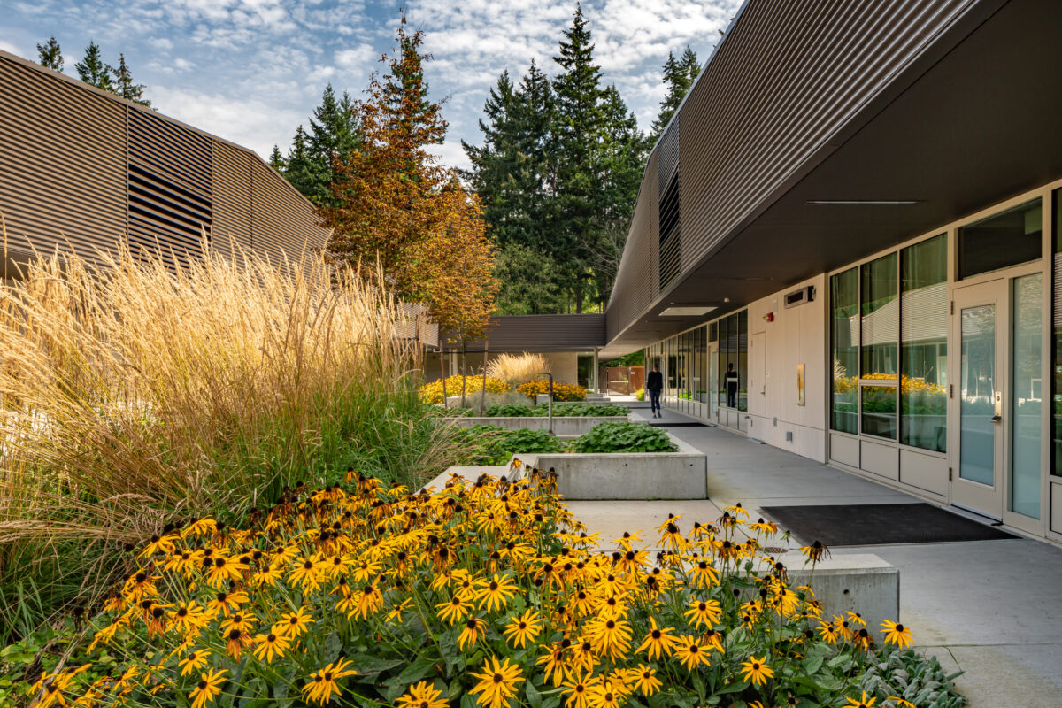
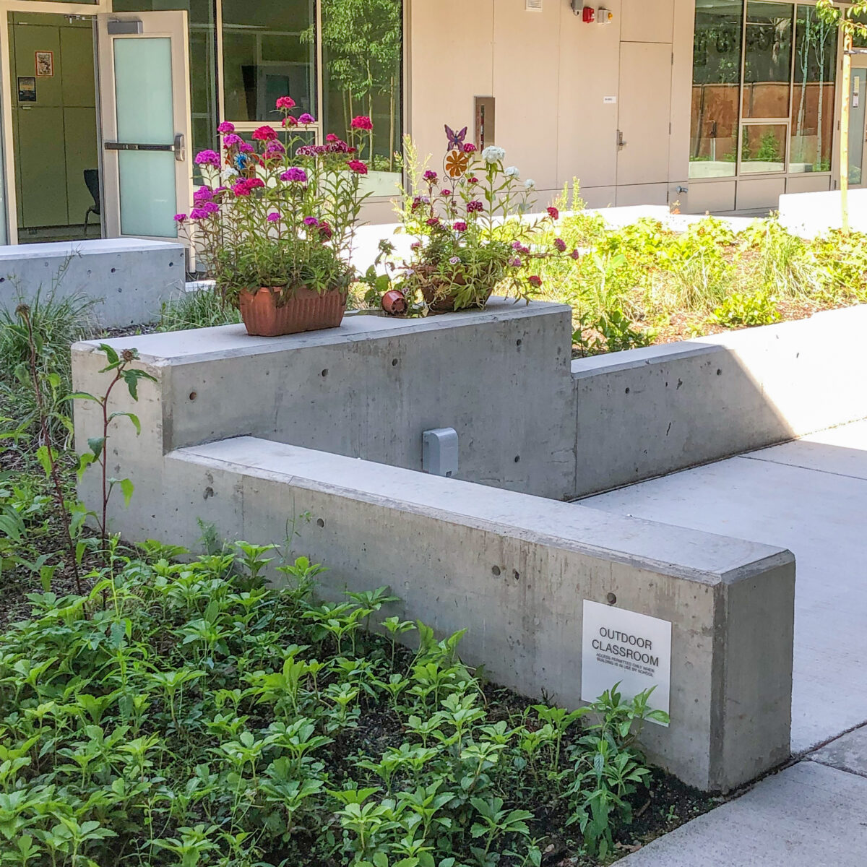
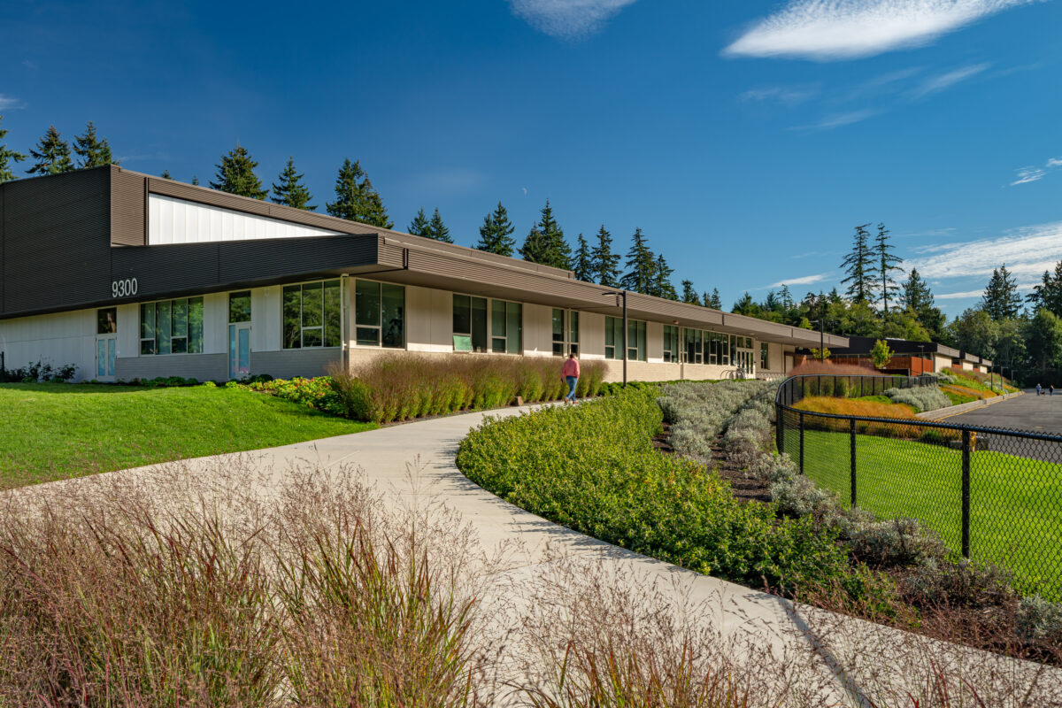
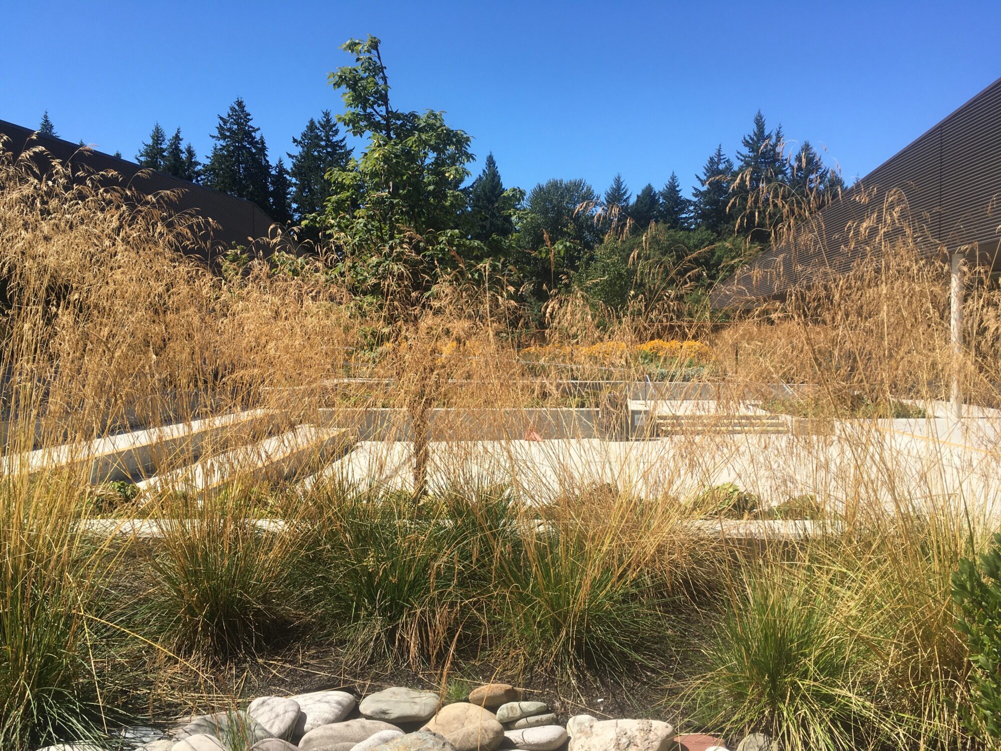
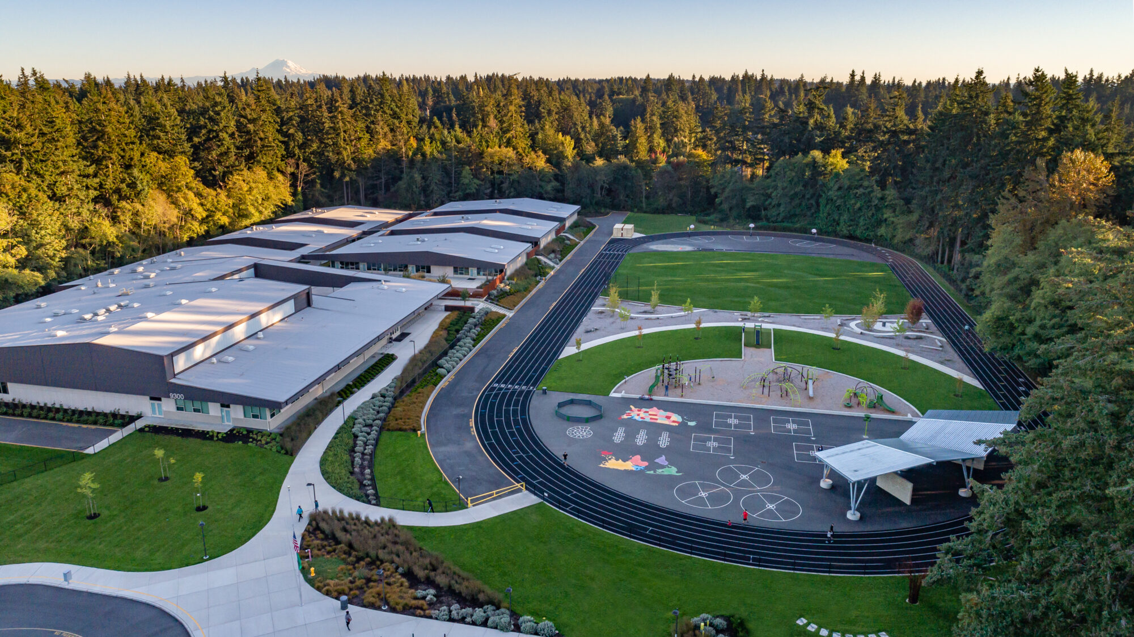

The area occupied by this K-8 school’s lower field was critical to construction phasing for this “occupied during construction” site. The site was designed to accommodate contractor staging and a large stockpile of earthwork spoils, while balancing the cut and fill onsite and including the program elements for the school. The stockpile of soils, unsuitable for construction of pavements, were used for creative nature play areas and multi-purpose fields. The lower field’s final design condition includes a six-lane track, underdrained multipurpose field, a nature play area, hillslide, play equipment, and other play features. A more public multi-purpose field is located at the front of the site adjacent to the roadway, taking pressure off the fields and play areas more internal to the site thus balancing security and public access.
Osborn’s landscape architects and urban designers understand pedestrian and vehicular safety and circulation standards, which is a helpful skill when designing new or retrofitting old parking lots and drop offs. Accessibility requirements are different than they were just 10 years ago, and new standards are requiring improvements in places many districts and cities have not been prepared to handle within budgets set as many years ago. We provide services from planning to construction administration to solve accessibility deficiencies at your sites.
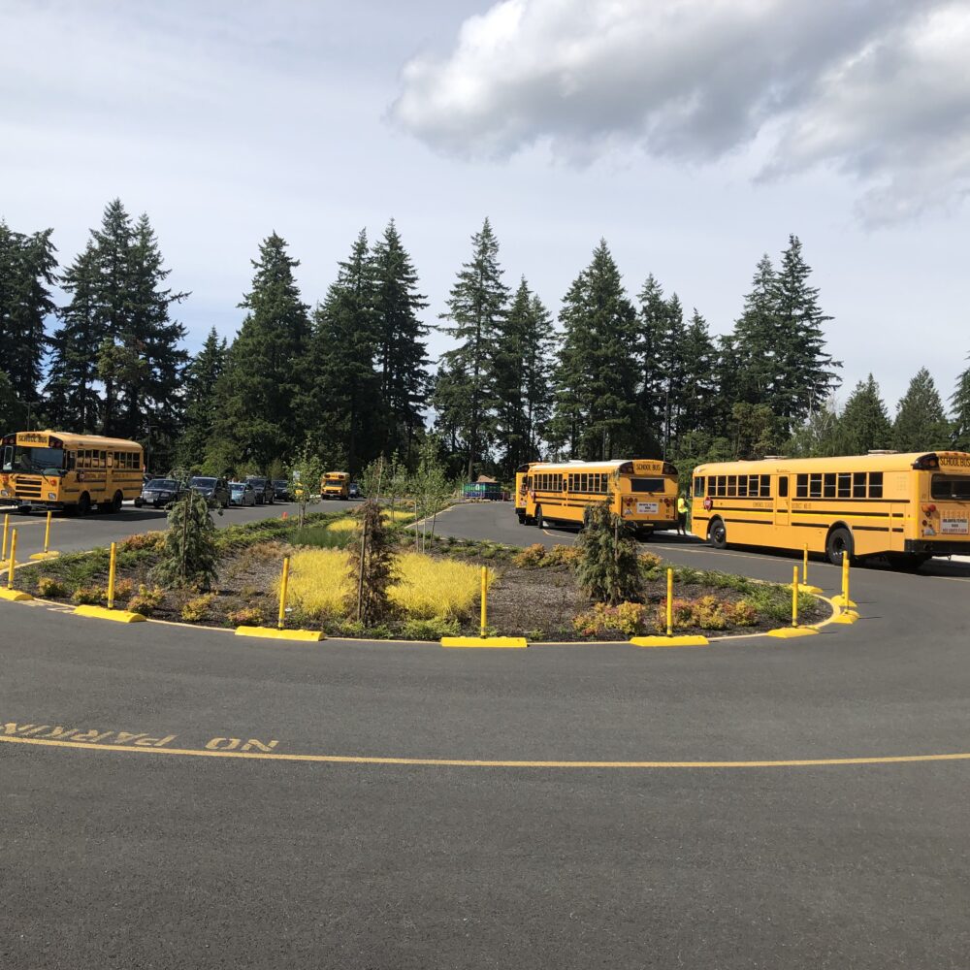
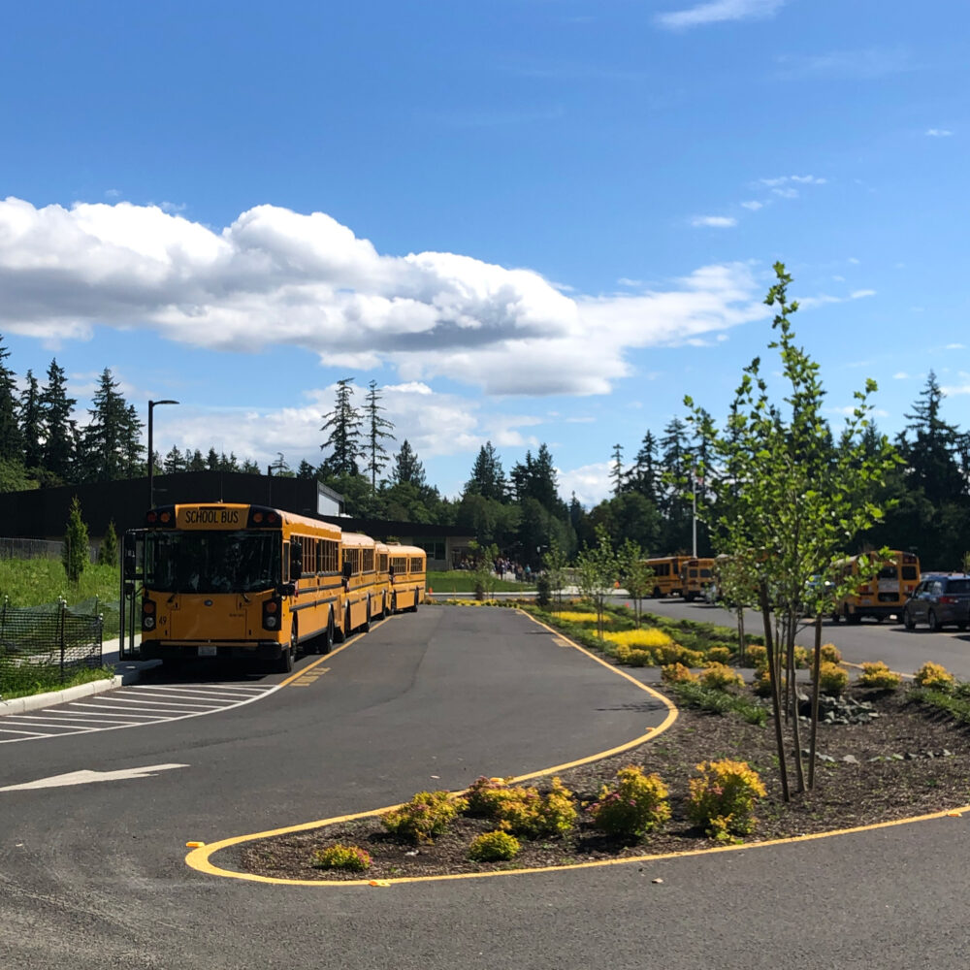
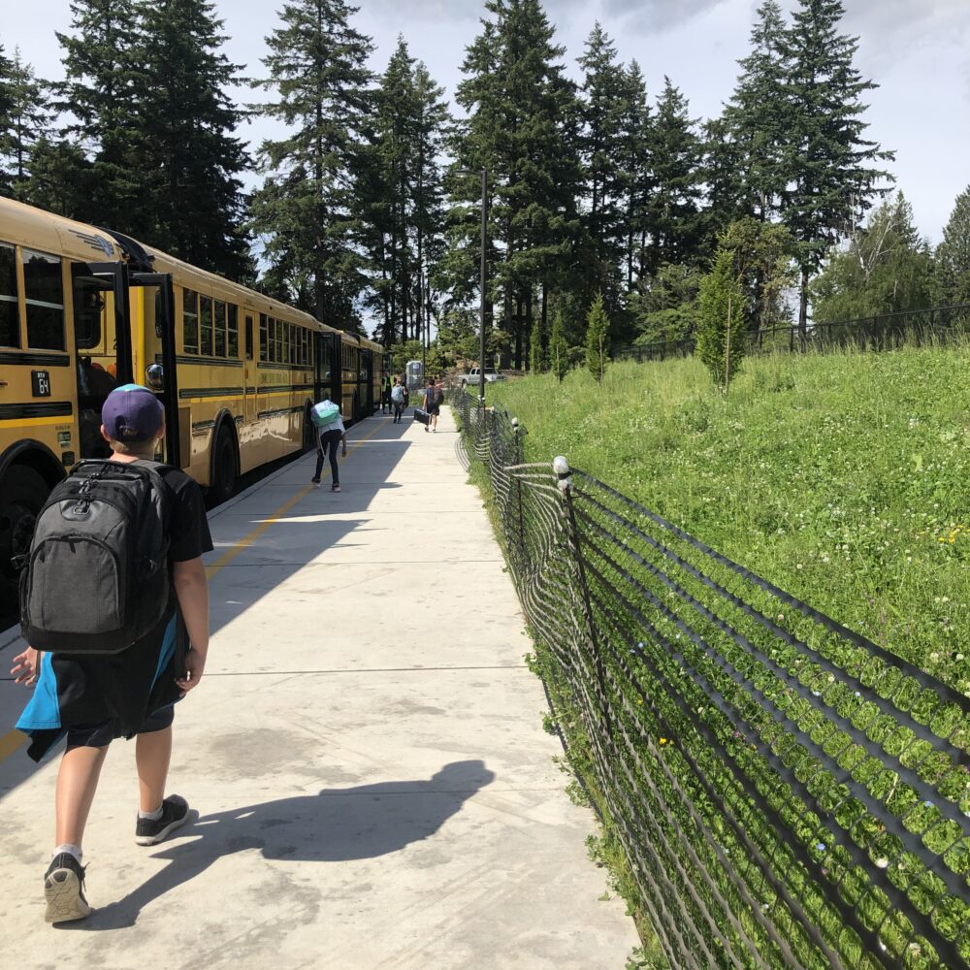
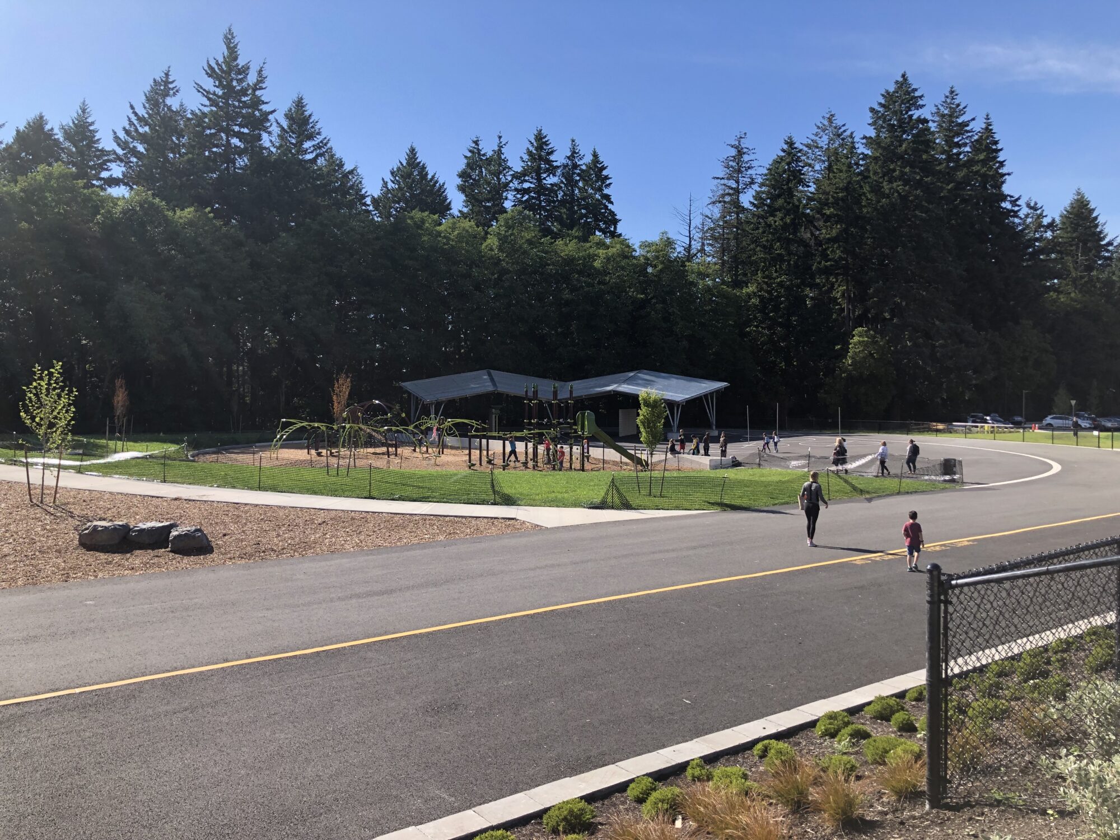

The covered play area has been reinvented as an outdoor classroom, including picnic tables and a gathering space, supporting the adjacent community garden. A full spectrum of play and learning spaces support emotional, social, physical, and cognitive development for children aged kindergarten through 8th grade.

